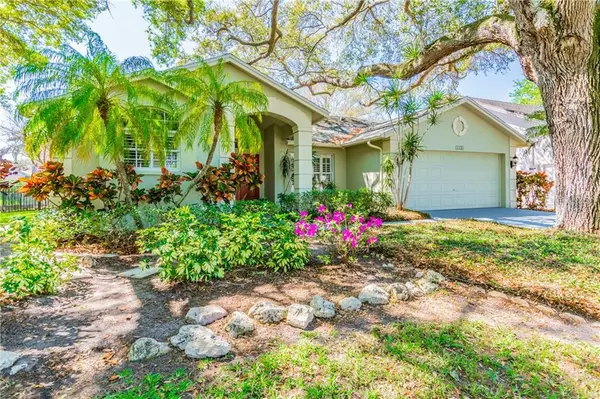For more information regarding the value of a property, please contact us for a free consultation.
3156 SHORELINE DR Clearwater, FL 33760
Want to know what your home might be worth? Contact us for a FREE valuation!

Our team is ready to help you sell your home for the highest possible price ASAP
Key Details
Sold Price $425,000
Property Type Single Family Home
Sub Type Single Family Residence
Listing Status Sold
Purchase Type For Sale
Square Footage 2,205 sqft
Price per Sqft $192
Subdivision Seabrooke
MLS Listing ID U8076598
Sold Date 06/05/20
Bedrooms 4
Full Baths 2
Construction Status Appraisal,Financing,Inspections
HOA Fees $48/ann
HOA Y/N Yes
Year Built 1992
Annual Tax Amount $3,429
Lot Size 9,583 Sqft
Acres 0.22
Lot Dimensions 75x130
Property Description
Vacant and easy to view, this home is nestled under majestic oaks in the premier community of The Vistas at Seabrooke. You can feel the bay breeze wafting over Tampa Bay in this private, executive style home. Secluded deep within the Vistas, the privacy on this cul-de-sac will entice the most selective home hunters. Possessing a highly coveted open floor plan with soaring vaulted ceilings, this layout was designed for casual and formal entertaining with spacious room sizes and water views. French doors meld the indoor and outdoor spaces for additional living area that overlooks the pond and poolside oasis. A Fully Fenced side yard for all you Furry Friends! Unexpected extras include Plantation Shutters, Salt-water pool, fresh interior and exterior paint, new stainless steel appliances and a wood-burning fireplace. Situated just steps away from the million dollar estates of Seabrooke, this home offers the best value in this sought after neighborhood. Live a lifestyle worthy of your Florida address with quick access to Clearwater beach, downtown St. Petersburg, Cove Cay Golf Club, Tampa International airport, and easy access onto all interstates. Let the bay breezes beckon you to Seabrooke and make this your new home today!
Location
State FL
County Pinellas
Community Seabrooke
Zoning HDR
Rooms
Other Rooms Family Room, Formal Dining Room Separate, Inside Utility
Interior
Interior Features Built-in Features, Ceiling Fans(s), Eat-in Kitchen, High Ceilings, Kitchen/Family Room Combo, Living Room/Dining Room Combo, Open Floorplan, Solid Wood Cabinets, Split Bedroom, Stone Counters, Thermostat, Vaulted Ceiling(s), Walk-In Closet(s), Window Treatments
Heating Central, Electric
Cooling Central Air
Flooring Tile
Fireplaces Type Living Room, Wood Burning
Furnishings Unfurnished
Fireplace true
Appliance Dishwasher, Disposal, Electric Water Heater, Microwave, Range, Refrigerator
Laundry Inside, Laundry Room
Exterior
Exterior Feature Fence, French Doors, Lighting, Sidewalk, Sliding Doors
Parking Features Driveway, Garage Door Opener, Off Street
Garage Spaces 2.0
Pool In Ground, Screen Enclosure
Community Features Deed Restrictions
Utilities Available BB/HS Internet Available, Cable Connected, Public
View Y/N 1
View Pool, Water
Roof Type Shingle
Porch Covered, Front Porch, Rear Porch, Screened
Attached Garage true
Garage true
Private Pool Yes
Building
Lot Description City Limits, Sidewalk, Paved
Story 1
Entry Level One
Foundation Slab
Lot Size Range Up to 10,889 Sq. Ft.
Sewer Public Sewer
Water Public
Architectural Style Florida
Structure Type Block,Stucco
New Construction false
Construction Status Appraisal,Financing,Inspections
Schools
Elementary Schools Frontier Elementary-Pn
Middle Schools Oak Grove Middle-Pn
High Schools Pinellas Park High-Pn
Others
Pets Allowed Breed Restrictions, Yes
Senior Community No
Pet Size Medium (36-60 Lbs.)
Ownership Fee Simple
Monthly Total Fees $48
Acceptable Financing Cash, Conventional, VA Loan
Membership Fee Required Required
Listing Terms Cash, Conventional, VA Loan
Num of Pet 2
Special Listing Condition None
Read Less

© 2025 My Florida Regional MLS DBA Stellar MLS. All Rights Reserved.
Bought with BLAKE REAL ESTATE INC



