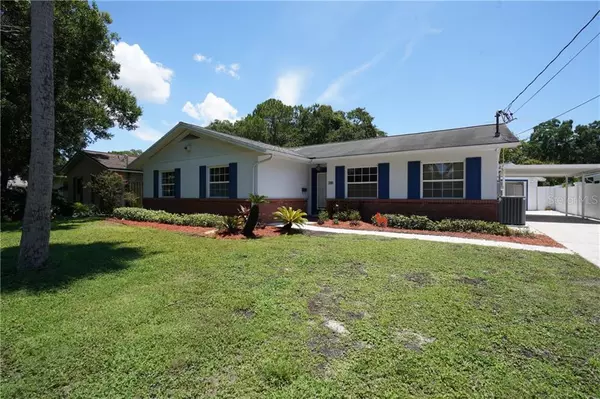For more information regarding the value of a property, please contact us for a free consultation.
4510 W SAN RAFAEL ST Tampa, FL 33629
Want to know what your home might be worth? Contact us for a FREE valuation!

Our team is ready to help you sell your home for the highest possible price ASAP
Key Details
Sold Price $527,000
Property Type Single Family Home
Sub Type Single Family Residence
Listing Status Sold
Purchase Type For Sale
Square Footage 1,824 sqft
Price per Sqft $288
Subdivision Henderson Beach
MLS Listing ID T3234967
Sold Date 12/11/20
Bedrooms 4
Full Baths 2
Half Baths 1
Construction Status Financing
HOA Y/N No
Year Built 1965
Annual Tax Amount $3,874
Lot Size 9,147 Sqft
Acres 0.21
Lot Dimensions 70x129
Property Description
PRICE REDUCED! ALL NEW INTERIOR REFURBISHMENTS. You'll find new flooring, new paint, new bath vanities and bath enclosures. The electric service is updated, the garage has new epoxy flooring. And the kitchen is gorgeous with new cabinets and backsplash. The quartz counters are stunning. There are ceiling fans in all bedrooms, plus stunning light fixtures in the dining area and over the Kitchen counter/bar area. The Seller will COMPLETE ADDITIONAL RENOVATIONS such as updating the HVAC or enlarging the master bedroom. Just list those items in your offer.
There is so much to like about this home. It starts with the LOCATION, WALKING DISTANCE TO GREAT SCHOOLS, easy commute to major shopping areas and downtown Tampa. There are four good sized bedrooms, two full baths in the home plus a half bath in the garage. There is a large formal living room, plus a Florida room with sliding glass doors to the back yard. The SPACIOUS KITCHEN is at the center of the living spaces. The kitchen has new glass backsplashes, and quartz counters. Off of the kitchen is the laundry room. There is a very short grocery path from carport to kitchen. In addition to the carport there is an oversized one car garage with a half bath and two closets.
The master bath features a NEW DOUBLE SINK vanity with quartz counters and a glass backsplash. The water saver toilet is contemporary in its European styling. You'll love the new tile in the shower stall with glass doors. The hall guest bath features a NEW VANITY, fixtures and a water saver toilet.
This home is ready for its new occupants. Tour this updated home right now by clicking the link for a 3-D tour. https://my.matterport.com/show/?m=PdqXf5b23Ha&mls=1
Location
State FL
County Hillsborough
Community Henderson Beach
Zoning RS-75
Rooms
Other Rooms Florida Room, Formal Living Room Separate, Inside Utility
Interior
Interior Features Built-in Features, Ceiling Fans(s), Solid Surface Counters, Thermostat
Heating Central, Electric
Cooling Central Air
Flooring Laminate
Fireplace false
Appliance Dishwasher, Disposal, Electric Water Heater, Microwave, Range, Refrigerator
Laundry Inside, Laundry Room
Exterior
Exterior Feature Sliding Doors, Storage
Parking Features Bath In Garage, Covered, Driveway, Garage Door Opener
Garage Spaces 1.0
Utilities Available Cable Available, Electricity Connected, Water Connected
Roof Type Shingle
Attached Garage false
Garage true
Private Pool No
Building
Lot Description City Limits
Story 1
Entry Level One
Foundation Slab
Lot Size Range 0 to less than 1/4
Sewer Public Sewer
Water None
Architectural Style Ranch
Structure Type Block
New Construction false
Construction Status Financing
Schools
Elementary Schools Mabry Elementary School-Hb
Middle Schools Coleman-Hb
High Schools Plant-Hb
Others
Senior Community No
Ownership Fee Simple
Acceptable Financing Cash, Conventional
Listing Terms Cash, Conventional
Special Listing Condition None
Read Less

© 2025 My Florida Regional MLS DBA Stellar MLS. All Rights Reserved.
Bought with KELLER WILLIAMS REALTY SOUTH TAMPA



