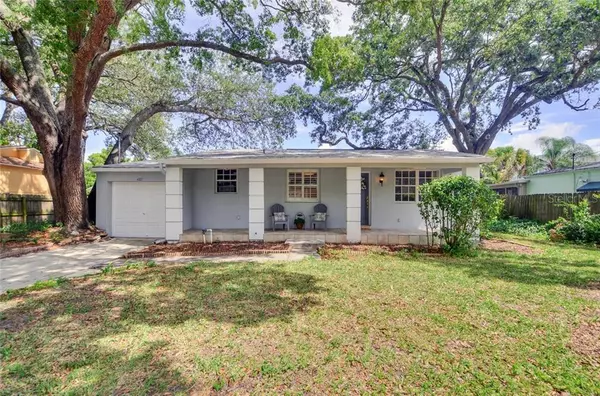For more information regarding the value of a property, please contact us for a free consultation.
4107 W TACON ST Tampa, FL 33629
Want to know what your home might be worth? Contact us for a FREE valuation!

Our team is ready to help you sell your home for the highest possible price ASAP
Key Details
Sold Price $455,000
Property Type Single Family Home
Sub Type Single Family Residence
Listing Status Sold
Purchase Type For Sale
Square Footage 1,784 sqft
Price per Sqft $255
Subdivision Maryland Manor Rev
MLS Listing ID T3240728
Sold Date 11/30/20
Bedrooms 3
Full Baths 2
Construction Status Inspections
HOA Y/N No
Year Built 1941
Annual Tax Amount $7,045
Lot Size 7,405 Sqft
Acres 0.17
Lot Dimensions 75x100
Property Description
*Price adjustment and recently staged.* Welcome to this charming ranch style home nestled in Virginia Park/Maryland Manor neighborhood. Excellent location in the Plant High School District. The home sits on 75 x 100 lot and is not in a flood zone. The home features 3 bedrooms and 2 bathrooms with a large bonus room / sun room and covered front porch. There is a new HVAC system in the house, extended to heat and cool the sun room off the Master Bedroom . The home features wood floors, ceramic tile, brand new carpeting in master bedroom and rear bedroom. There are two separate closets for master with a linen closet this room can be utilized as a private dressing room, office or library. The interior of the home features crown molding and plantation shutters.The kitchen is light and bright with wood cabinets, new granite countertops, new handles and a new flat stove top and oven. The exterior and interior of home have been newly painted. The roof has been completely replaced and comes with transferable warranty. Other improvements include new bathroom exhaust fans, new sink and faucet in kitchen, new bathroom sink and vanity, code compliant electric panel and new light fixtures. There is a large yard with two separate storage sheds and a 1 car garage. This home is just waiting for your clients own stamp to make it there own! The property is available for private showings as it is vacant and has been thoroughly cleaned. Agent can supply gloves, booties and hand sanitizer per request. Call today to schedule an appointment.
Location
State FL
County Hillsborough
Community Maryland Manor Rev
Zoning RS-60
Rooms
Other Rooms Florida Room
Interior
Interior Features Ceiling Fans(s), Crown Molding, Living Room/Dining Room Combo, Solid Surface Counters, Stone Counters, Walk-In Closet(s), Window Treatments
Heating Electric
Cooling Central Air
Flooring Carpet, Ceramic Tile, Wood
Furnishings Unfurnished
Fireplace false
Appliance Convection Oven, Cooktop, Dishwasher, Dryer, Electric Water Heater, Exhaust Fan, Microwave, Refrigerator, Washer
Laundry In Garage
Exterior
Exterior Feature Rain Gutters, Storage
Parking Features Driveway, On Street
Garage Spaces 1.0
Fence Wood
Utilities Available Cable Available, Electricity Available, Natural Gas Connected, Street Lights
Roof Type Shingle
Porch Covered, Front Porch
Attached Garage true
Garage true
Private Pool No
Building
Lot Description City Limits, Paved
Story 1
Entry Level One
Foundation Crawlspace, Slab
Lot Size Range 0 to less than 1/4
Sewer Public Sewer
Water Public
Architectural Style Ranch
Structure Type Block,Stucco
New Construction false
Construction Status Inspections
Schools
Elementary Schools Dale Mabry Elementary-Hb
Middle Schools Coleman-Hb
High Schools Plant-Hb
Others
Senior Community No
Ownership Fee Simple
Acceptable Financing Cash, Conventional, FHA, VA Loan
Listing Terms Cash, Conventional, FHA, VA Loan
Special Listing Condition None
Read Less

© 2025 My Florida Regional MLS DBA Stellar MLS. All Rights Reserved.
Bought with KELLER WILLIAMS GULFSIDE RLTY



