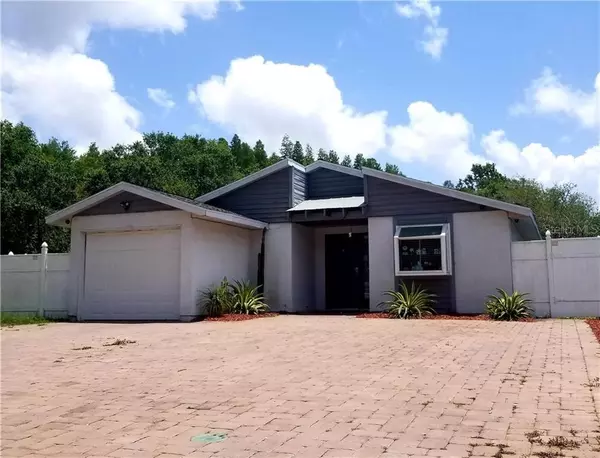For more information regarding the value of a property, please contact us for a free consultation.
12227 HIDDEN BROOK DR Tampa, FL 33624
Want to know what your home might be worth? Contact us for a FREE valuation!

Our team is ready to help you sell your home for the highest possible price ASAP
Key Details
Sold Price $215,000
Property Type Single Family Home
Sub Type Single Family Residence
Listing Status Sold
Purchase Type For Sale
Square Footage 1,106 sqft
Price per Sqft $194
Subdivision Country Run Unit Ii
MLS Listing ID T3244850
Sold Date 07/24/20
Bedrooms 2
Full Baths 1
Construction Status Appraisal,Financing,Inspections
HOA Y/N No
Year Built 1984
Annual Tax Amount $2,919
Lot Size 5,662 Sqft
Acres 0.13
Lot Dimensions 61x95
Property Description
You have to see this beautiful move – in ready home! Outstanding Carrollwood POOL home. The exquisite kitchen with granite countertops, and newer matching appliances looks out onto an open dining area and master crafted stone fireplace in a large family room with vaulted ceilings. French doors will lead you out into a fully enclosed large screened in lanai over looking the attractive large backyard, and amazing pool! Having a chlorinator that will maintain your pool year-round, talk about relaxation in your very own backyard with no rear neighbors. You have a privacy fenced backyard with beautiful conservation behind you. This serene home could be yours! Located minutes away from malls, movie theaters and everyday shopping. Come see this home today, it will not last! This home comes with 8 security cameras, washer and dryer stay. New fans throughout the inside and outside of home, and a huge driveway that can hold up to 6 cars!
Location
State FL
County Hillsborough
Community Country Run Unit Ii
Zoning PD
Interior
Interior Features Ceiling Fans(s), Living Room/Dining Room Combo, Solid Wood Cabinets
Heating Central
Cooling Central Air
Flooring Ceramic Tile
Fireplaces Type Living Room
Fireplace true
Appliance Dishwasher, Dryer, Microwave, Range, Refrigerator, Washer
Laundry In Garage
Exterior
Exterior Feature Fence, French Doors, Outdoor Shower
Parking Features Driveway, Garage Door Opener, Oversized
Garage Spaces 1.0
Pool Fiberglass, In Ground, Screen Enclosure
Utilities Available Cable Available, Electricity Connected
View Y/N 1
View Water
Roof Type Shingle
Porch Deck, Enclosed, Patio, Porch, Screened
Attached Garage true
Garage true
Private Pool Yes
Building
Lot Description Conservation Area
Story 1
Entry Level One
Foundation Slab
Lot Size Range Up to 10,889 Sq. Ft.
Sewer Public Sewer
Water Public
Structure Type Stucco
New Construction false
Construction Status Appraisal,Financing,Inspections
Schools
Elementary Schools Cannella-Hb
Middle Schools Pierce-Hb
High Schools Leto-Hb
Others
Senior Community No
Ownership Fee Simple
Acceptable Financing Cash, Conventional, FHA, VA Loan
Listing Terms Cash, Conventional, FHA, VA Loan
Special Listing Condition None
Read Less

© 2024 My Florida Regional MLS DBA Stellar MLS. All Rights Reserved.
Bought with PEOPLE'S CHOICE REALTY SVC LLC



