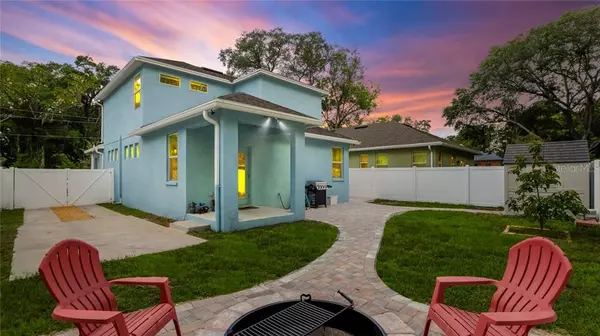For more information regarding the value of a property, please contact us for a free consultation.
3507 N TAMPA ST Tampa, FL 33603
Want to know what your home might be worth? Contact us for a FREE valuation!

Our team is ready to help you sell your home for the highest possible price ASAP
Key Details
Sold Price $404,000
Property Type Single Family Home
Sub Type Single Family Residence
Listing Status Sold
Purchase Type For Sale
Square Footage 1,858 sqft
Price per Sqft $217
Subdivision Arlington Heights
MLS Listing ID T3248716
Sold Date 07/24/20
Bedrooms 3
Full Baths 2
Half Baths 1
HOA Y/N No
Year Built 2018
Annual Tax Amount $5,179
Lot Size 4,791 Sqft
Acres 0.11
Lot Dimensions 50x100
Property Description
“Honey, stop the car!” Situated in the emerging Tampa Heights neighborhood, just a short distance from Armature Works, The Riverwalk, Ulele, and Downtown, this home is truly in the heart of all the city has to offer. Fall in love with the craftsman charm and worry free living of this newly built home. Take advantage of ample parking on the long driveway, with plenty of room for your boat or extra toys. When you walk in the front door you will find a spacious open floor plan with soaring 9 1/2 foot ceilings and beautiful wood-look plank tile flooring. On the main level, you will find the open living room and dining room combo, leading into the spacious designer kitchen. Step into the expansive master suite (a rare gem in the Heights!), which is conveniently located on the main level and boasts large windows for plenty of natural light. The master bath is a sight to be seen, featuring double vanity, oversized garden soaking bathtub and frameless walk-in shower. Upstairs you will find 2 additional bedrooms, laundry room, full bathroom, and a spacious bonus room / loft. The loft space is perfect for a play room, office, gym, man cave, or craft room! Entertain guests in the private backyard, featuring a brand new custom paver patio and fire-pit area. Extra storage is available for your gardening supplies or lawn games in the weather tight storage shed. This home is complete with smart home system including security monitoring, cameras, smart smoke detectors and thermostats, and more. Don't miss your opportunity to live in one of the fastest growing neighborhoods in Tampa Bay!
Location
State FL
County Hillsborough
Community Arlington Heights
Zoning RS-50
Rooms
Other Rooms Attic, Bonus Room, Den/Library/Office, Loft
Interior
Interior Features Ceiling Fans(s), Eat-in Kitchen, High Ceilings, In Wall Pest System, Open Floorplan, Pest Guard System, Solid Wood Cabinets, Stone Counters, Thermostat, Walk-In Closet(s)
Heating Central
Cooling Central Air
Flooring Carpet, Ceramic Tile
Fireplace false
Appliance Dishwasher, Disposal, Electric Water Heater, Exhaust Fan, Microwave, Range
Laundry Inside, Laundry Room
Exterior
Exterior Feature Fence, Hurricane Shutters, Irrigation System, Outdoor Grill, Sidewalk, Storage
Parking Features Alley Access, Boat, Driveway, Parking Pad
Fence Vinyl
Utilities Available BB/HS Internet Available, Cable Available, Electricity Connected, Sewer Connected, Sprinkler Recycled, Water Connected
Roof Type Shingle
Porch Front Porch, Patio, Porch
Garage false
Private Pool No
Building
Lot Description City Limits
Story 2
Entry Level Two
Foundation Slab
Lot Size Range 0 to less than 1/4
Sewer Public Sewer
Water Public
Structure Type Block,Stucco,Wood Frame
New Construction false
Others
Senior Community No
Ownership Fee Simple
Acceptable Financing Cash, Conventional, FHA, VA Loan
Listing Terms Cash, Conventional, FHA, VA Loan
Special Listing Condition None
Read Less

© 2024 My Florida Regional MLS DBA Stellar MLS. All Rights Reserved.
Bought with KELLER WILLIAMS TAMPA CENTRAL



