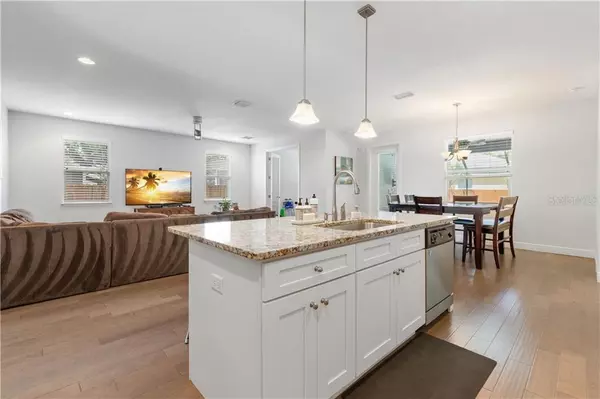For more information regarding the value of a property, please contact us for a free consultation.
6106 S HIMES AVE Tampa, FL 33611
Want to know what your home might be worth? Contact us for a FREE valuation!

Our team is ready to help you sell your home for the highest possible price ASAP
Key Details
Sold Price $555,000
Property Type Single Family Home
Sub Type Single Family Residence
Listing Status Sold
Purchase Type For Sale
Square Footage 2,294 sqft
Price per Sqft $241
Subdivision Interbay
MLS Listing ID T3254455
Sold Date 09/19/20
Bedrooms 4
Full Baths 2
Construction Status Inspections
HOA Y/N No
Year Built 2016
Annual Tax Amount $8,224
Lot Size 10,018 Sqft
Acres 0.23
Lot Dimensions 58x171
Property Description
This remarkable move-in ready pool home sits on a large lot that is ideal for entertaining inside and out. Built in 2016 with 4 bedrooms, 2 bathrooms, plus a bonus room that can be used as a 5th bedroom and a great open floor plan are just a few of the wonderful features. It also offers a gourmet tiled kitchen with granite, a huge island, tiled backsplash, 42" shaker style cabinets, stainless steel appliances and incredible gas cooking! The owner's suite is absolutely wonderful with room for just about anything you would ever need, including walk-in closets, double sinks and a striking walk-in shower. The backyard is outstanding and you'll find you have plenty of space within your private fenced-in oasis for all kinds of family fun! There is also a resort style heated pool complete with spa and sun shelf with inviting loungers. Schedule your private showing today!
Location
State FL
County Hillsborough
Community Interbay
Zoning RS-60
Interior
Interior Features Crown Molding, High Ceilings, Open Floorplan, Solid Wood Cabinets, Thermostat, Walk-In Closet(s)
Heating Central
Cooling Central Air
Flooring Tile, Wood
Fireplace false
Appliance Dishwasher, Disposal, Electric Water Heater, Microwave, Range, Refrigerator
Exterior
Exterior Feature Fence, French Doors, Irrigation System, Lighting, Storage
Garage Spaces 2.0
Fence Wood
Utilities Available BB/HS Internet Available, Cable Available, Public
Roof Type Shingle
Attached Garage true
Garage true
Private Pool Yes
Building
Story 1
Entry Level One
Foundation Slab
Lot Size Range Up to 10,889 Sq. Ft.
Sewer Public Sewer
Water None
Structure Type Block,Stucco
New Construction false
Construction Status Inspections
Others
Pets Allowed No
Senior Community No
Ownership Fee Simple
Acceptable Financing Cash, Conventional, VA Loan
Listing Terms Cash, Conventional, VA Loan
Special Listing Condition None
Read Less

© 2024 My Florida Regional MLS DBA Stellar MLS. All Rights Reserved.
Bought with REALTY BUY DESIGN



