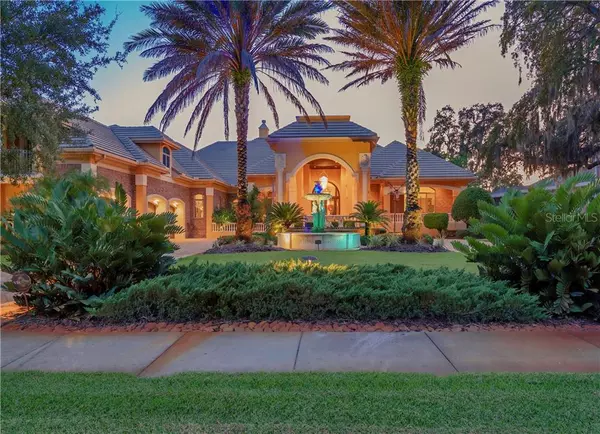For more information regarding the value of a property, please contact us for a free consultation.
303 SIGNATURE TER Safety Harbor, FL 34695
Want to know what your home might be worth? Contact us for a FREE valuation!

Our team is ready to help you sell your home for the highest possible price ASAP
Key Details
Sold Price $1,610,000
Property Type Single Family Home
Sub Type Single Family Residence
Listing Status Sold
Purchase Type For Sale
Square Footage 6,800 sqft
Price per Sqft $236
Subdivision Signature Estates
MLS Listing ID U8093121
Sold Date 10/05/20
Bedrooms 5
Full Baths 6
Half Baths 2
HOA Fees $250/ann
HOA Y/N Yes
Year Built 2001
Annual Tax Amount $15,201
Lot Size 0.930 Acres
Acres 0.93
Lot Dimensions 122x342
Property Description
A truly one of a kind property nestled in the highly sought after gated community of Signature Estates. With 6,800 square feet of flawless custom design situated on nearly one acre of meticulously maintained landscaping, this split floor-plan Italian Mediterranean designed home has it all. 5 bedrooms, 8 bathrooms, formal dining room, media room, gym, 3 car garage, port cochere, circular driveway, and an expansive air conditioned entertaining lanai that boasts a summer kitchen, 4 TV's, pool table, fireplace and multiple seating areas, all wrapped around the breath-taking pool complete with custom water features that would rival luxury spas and resorts. The over-sized Master suite has his and hers walk-in closets with the larger of the two complimented by a dressing area. The Master bath is richly appointed with granite and custom cabinetry, jacuzzi soaker tub, separate water closet and custom walk-in shower. The master suite also has a large seating area overlooking the pool and lanai. The aspiring culinary artist will be delighted with the 16'x22' chef's kitchen complete with finish matching range hood and Thermador refrigerator, gas range, dual ovens, breakfast bar, and massive granite island complete with prep sink. Adjacent to the kitchen is the 33'x26' great room, with a custom built-in entertainment center, 1 of 3 gas fireplaces in the home and informal dining area, all overlooking the pool and lanai. As you open any of the double-pane, hurricane resistant sliders from the great room you will be greeted by one of the most spectacular entertaining lanai's and pool areas available in any home. Sprawling almost the entire width of the home, the lanai features a purpose built seating area in front of a gas fireplace with a big screen TV located above (1 of 4 tv's on the lanai), perfect for sitting outdoors and taking in the amazing Florida weather. Additionally, there is a pool table at one end of the lanai, a dining area, and also a bar/summer kitchen complete with Wolf gas grill, Wolf warming bin, ice-maker, refrigerator and sink. The focal point of this amazing outdoor entertaining area is the pool and jacuzzi. Water gently cascades over the grotto like rock features forming a waterfall right next to the built-in pool slide. Complimented by led lighting around the water features and from above, the entire lanai and pool will leave you and your visitors speechless. For the movie lover, the media room will surely delight. Theater seating for 8, refreshment center including a refrigerator and sink, full bathroom, rope accent lighting, blackout curtains and a delightful “starry night” display from above that mimics the twinkling of stars as you enjoy your favorite movie. Outside you will find meticulously maintained landscaping, a fenced in back yard, circular driveway, port cochere, a magnificent fountain and whole house generator. This amazing luxury home is just 22 minutes from award winning Clearwater Beach, 14 Minutes to St Pete/Clearwater International Airport, approximately 23 minutes to Tampa Airport and less than 1 mile to shopping, grocery, banking, restaurants and retail. This home truly has it all!
Location
State FL
County Pinellas
Community Signature Estates
Zoning RES
Rooms
Other Rooms Attic, Bonus Room, Den/Library/Office, Family Room, Formal Dining Room Separate, Formal Living Room Separate, Inside Utility, Interior In-Law Suite, Media Room
Interior
Interior Features Built-in Features, Cathedral Ceiling(s), Ceiling Fans(s), Coffered Ceiling(s), Crown Molding, Eat-in Kitchen, High Ceilings, Kitchen/Family Room Combo, Living Room/Dining Room Combo, Open Floorplan, Solid Surface Counters, Solid Wood Cabinets, Split Bedroom, Stone Counters, Thermostat, Tray Ceiling(s), Walk-In Closet(s), Window Treatments
Heating Central, Heat Pump
Cooling Central Air, Zoned
Flooring Brick, Carpet, Ceramic Tile, Marble, Other, Travertine
Fireplaces Type Gas, Other
Furnishings Furnished
Fireplace true
Appliance Built-In Oven, Dishwasher, Disposal, Dryer, Electric Water Heater, Exhaust Fan, Gas Water Heater, Ice Maker, Microwave, Range, Range Hood, Refrigerator, Washer
Laundry Inside
Exterior
Exterior Feature Balcony, Fence, Irrigation System, Lighting, Outdoor Grill, Outdoor Kitchen, Sidewalk, Sliding Doors, Sprinkler Metered
Parking Features Circular Driveway, Guest, Oversized, Parking Pad, Portico
Garage Spaces 3.0
Fence Other
Pool Auto Cleaner, Fiber Optic Lighting, Heated, In Ground, Lighting, Other, Outside Bath Access, Screen Enclosure
Community Features Deed Restrictions, Gated
Utilities Available BB/HS Internet Available, Cable Connected, Electricity Connected, Natural Gas Connected, Public, Sewer Connected, Street Lights, Underground Utilities, Water Connected
Amenities Available Gated
View Pool, Trees/Woods
Roof Type Tile
Porch Covered, Enclosed, Screened
Attached Garage true
Garage true
Private Pool Yes
Building
Lot Description City Limits, In County, Oversized Lot, Sidewalk, Paved, Private
Entry Level Two
Foundation Slab
Lot Size Range 1/2 to less than 1
Sewer Public Sewer
Water Public
Architectural Style Contemporary, Florida, Other, Spanish/Mediterranean
Structure Type Block,Other,Wood Frame
New Construction false
Others
Pets Allowed Yes
HOA Fee Include Private Road
Senior Community No
Ownership Fee Simple
Monthly Total Fees $360
Acceptable Financing Cash, Conventional
Membership Fee Required Required
Listing Terms Cash, Conventional
Special Listing Condition None
Read Less

© 2025 My Florida Regional MLS DBA Stellar MLS. All Rights Reserved.
Bought with KELLER WILLIAMS RLTY SEMINOLE



