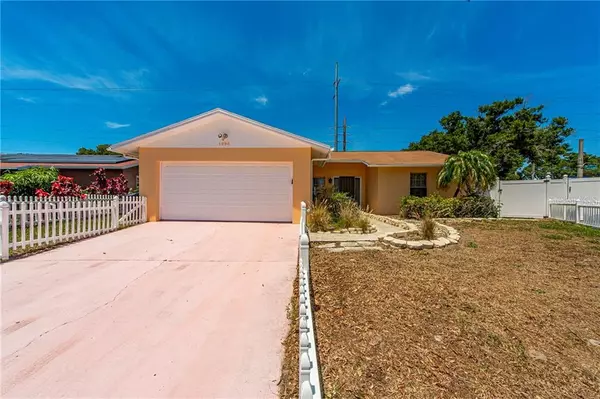For more information regarding the value of a property, please contact us for a free consultation.
1998 RADCLIFFE DR N Clearwater, FL 33763
Want to know what your home might be worth? Contact us for a FREE valuation!

Our team is ready to help you sell your home for the highest possible price ASAP
Key Details
Sold Price $279,900
Property Type Single Family Home
Sub Type Single Family Residence
Listing Status Sold
Purchase Type For Sale
Square Footage 1,608 sqft
Price per Sqft $174
Subdivision Willow Ridge Re-Plat
MLS Listing ID U8084932
Sold Date 07/31/20
Bedrooms 4
Full Baths 2
Construction Status Inspections
HOA Y/N No
Year Built 1978
Annual Tax Amount $1,990
Lot Size 7,840 Sqft
Acres 0.18
Lot Dimensions 64x117
Property Description
Affordable 4BR home with open floor plan and over 1600 SF of living space + a spacious 15' X 26' enclosed, cooled Florida room! Great layout to enjoy and remodel! This SPLIT FLOOR PLAN offers nice size bedrooms in addition to a formal dining area, living room and den. Off of the den, in the back of the home, is an additional bedroom perfect for office/crafts/or inlaw with access to den and florida room! Huge kitchen with refreshed countertops and plenty of cabinets and workspace for the avid chef! This lovely subdivision is located close to the airport, beach,restaurants,parks and shopping. Bring your decorator ideas and personal touches to make this your own. The home is located at the end of the cul-de-sac and has no rear neighbors plus a large fenced yard- perfect for backyard BBQs and entertaining. This could be your new paradise for under 300K!
Location
State FL
County Pinellas
Community Willow Ridge Re-Plat
Direction N
Rooms
Other Rooms Florida Room
Interior
Interior Features Ceiling Fans(s), Solid Wood Cabinets, Split Bedroom
Heating Central
Cooling Central Air
Flooring Carpet, Ceramic Tile
Fireplace false
Appliance Range, Refrigerator
Laundry In Garage
Exterior
Exterior Feature Fence
Parking Features Garage Door Opener
Garage Spaces 2.0
Utilities Available Cable Available, Electricity Available
Roof Type Shingle
Attached Garage true
Garage true
Private Pool No
Building
Story 1
Entry Level One
Foundation Slab
Lot Size Range Up to 10,889 Sq. Ft.
Sewer Public Sewer
Water Public
Structure Type Block
New Construction false
Construction Status Inspections
Others
Senior Community No
Ownership Fee Simple
Acceptable Financing Cash, Conventional, Private Financing Available
Listing Terms Cash, Conventional, Private Financing Available
Special Listing Condition None
Read Less

© 2025 My Florida Regional MLS DBA Stellar MLS. All Rights Reserved.
Bought with GRAYSTONE REAL ESTATE



