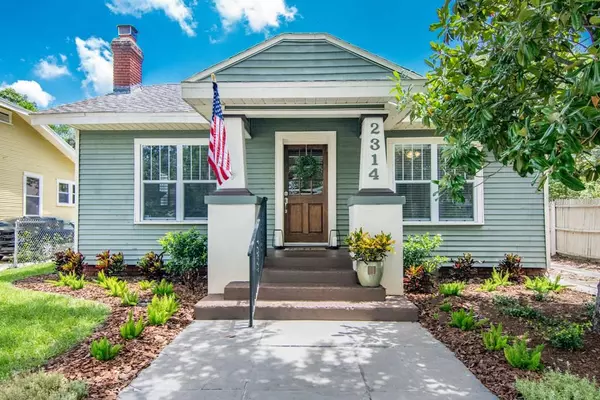For more information regarding the value of a property, please contact us for a free consultation.
2314 W NORTH B ST Tampa, FL 33609
Want to know what your home might be worth? Contact us for a FREE valuation!

Our team is ready to help you sell your home for the highest possible price ASAP
Key Details
Sold Price $364,000
Property Type Single Family Home
Sub Type Single Family Residence
Listing Status Sold
Purchase Type For Sale
Square Footage 1,247 sqft
Price per Sqft $291
Subdivision Midway
MLS Listing ID T3248751
Sold Date 08/07/20
Bedrooms 3
Full Baths 2
Construction Status Appraisal,Financing,Inspections
HOA Y/N No
Year Built 1925
Annual Tax Amount $4,266
Lot Size 4,791 Sqft
Acres 0.11
Lot Dimensions 50 x 96
Property Description
This classic 1920's Bungalow, located in the highly desired Plant/Wilson/Mitchell school district, is located only blocks away from the SOHO District, the Bryan Glazer Family Community Center, and the finest restaurants and boutiques that South Tampa has to offer. Located in North Hyde Park and close to Hyde Park Village, Midtown Tampa, University of Tampa, and MacDill Airforce Base, you are minutes away from the finest venues and entertainment that Tampa has to offer—Downtown Tampa with the beautiful Riverwalk, Performing Arts Center, Amelia Arena, Channelside district, and Ybor City. In addition, the easy access to I-75 has you minutes to the Tampa International Airport, hospitals, and the beautiful Tampa Bay area beaches. This home has had many updates in the last few years and makes for carefree contemporary living with all of the character and charm of the classic Tampa Bungalow. As you walk into this light filled home, there is a beautiful wood burning fireplace in the living room along with double tray ceilings. A spacious dining room, also featuring the same tray ceilings, leads to the kitchen with a classic farm sink, stainless steel appliances, granite countertops, solid wood cabinets, and a nice movable center island. The indoor laundry room has a big utility sink, built in storage, and back door leading to the quiet back yard. You can relax with friends and family in your private pergola with a convenient retractable awning. For extra peace of mind, the owner's are even including a one year HOME WARRANTY!
Location
State FL
County Hillsborough
Community Midway
Zoning RM-16
Rooms
Other Rooms Inside Utility
Interior
Interior Features Ceiling Fans(s), High Ceilings, Solid Wood Cabinets, Stone Counters, Thermostat, Window Treatments
Heating Central
Cooling Central Air
Flooring Ceramic Tile, Wood
Fireplaces Type Living Room, Wood Burning
Fireplace true
Appliance Dishwasher, Electric Water Heater, Microwave, Range, Refrigerator
Laundry Inside, Laundry Room
Exterior
Exterior Feature Hurricane Shutters, Irrigation System, Lighting, Sidewalk
Garage Spaces 1.0
Utilities Available BB/HS Internet Available, Cable Available, Electricity Connected, Sewer Connected, Sprinkler Meter, Street Lights, Water Connected
View City
Roof Type Shingle
Porch Covered, Front Porch, Rear Porch
Attached Garage false
Garage true
Private Pool No
Building
Lot Description City Limits, Near Public Transit, Sidewalk, Paved
Entry Level One
Foundation Crawlspace
Lot Size Range Up to 10,889 Sq. Ft.
Sewer Public Sewer
Water Public
Architectural Style Bungalow
Structure Type Vinyl Siding,Wood Frame
New Construction false
Construction Status Appraisal,Financing,Inspections
Schools
Elementary Schools Mitchell-Hb
Middle Schools Wilson-Hb
High Schools Plant-Hb
Others
Pets Allowed Yes
Senior Community No
Ownership Fee Simple
Acceptable Financing Cash, Conventional
Listing Terms Cash, Conventional
Special Listing Condition None
Read Less

© 2025 My Florida Regional MLS DBA Stellar MLS. All Rights Reserved.
Bought with PINEYWOODS REALTY LLC



