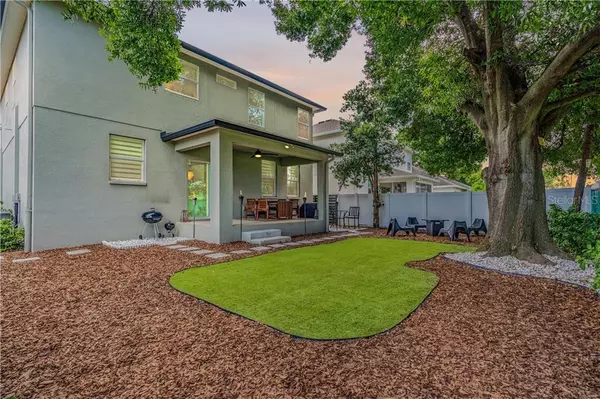For more information regarding the value of a property, please contact us for a free consultation.
2418 W LEMON ST Tampa, FL 33609
Want to know what your home might be worth? Contact us for a FREE valuation!

Our team is ready to help you sell your home for the highest possible price ASAP
Key Details
Sold Price $550,000
Property Type Single Family Home
Sub Type Single Family Residence
Listing Status Sold
Purchase Type For Sale
Square Footage 2,597 sqft
Price per Sqft $211
Subdivision West Pines Rev Map
MLS Listing ID T3247842
Sold Date 08/07/20
Bedrooms 4
Full Baths 3
Construction Status Financing,Inspections
HOA Y/N No
Year Built 2017
Annual Tax Amount $6,712
Lot Size 5,227 Sqft
Acres 0.12
Lot Dimensions 50x103
Property Description
Absolutely stunning newer built home (2017) in North Hyde Park! Extras, upgrades, and fine finishes are just a few words that best describe this luxurious home. DOWNSTAIRS FEATURES... Spacious living room with custom built-in shelves/cabinets and navy blue shiplap accent wall, Gourmet Open Kitchen with granite countertops and stainless steel appliances, Wood plank tile is laid throughout, except for lush carpet in Bedroom 4 which serves as an office/den or guest suite with a full bath just outside the door. UPSTAIRS FEATURES... Large bonus room/loft for fitness, play area, study, etc... This could also easily be closed off with a door install. A truly refined master suite with double tray ceilings and additional custom built in closets for extra storage, Master bath features standing shower and garden tub wrapped in subway tile. Walk-in laundry room with additional cabinets provides for a fully functional utility room centered between all 3 upstairs bedrooms. The over-sized covered patio overlooking the park setting and nicely manicured backyard with artificial turf and low maintenance landscaping makes for the perfect retreat. COMMUNITY FEATURES... Home backs up to the ever popular West Pines and Vila Brothers Park that features a large activity field area, newly updated playground, bathroom facilities, and basketball courts. Also, just a block away is the Brian Glazer Family JCC.... This fantastic location is just minutes from downtown, Hyde Park, Soho District, Shopping, Dining, Entertainment, and more. Quick and easy commutes to major interstates, highways, Tampa International Airport, and MacDill Air Force Base.
Location
State FL
County Hillsborough
Community West Pines Rev Map
Zoning RM-16
Rooms
Other Rooms Bonus Room, Loft
Interior
Interior Features Built-in Features, Ceiling Fans(s), Coffered Ceiling(s), High Ceilings, Living Room/Dining Room Combo, Open Floorplan, Stone Counters, Walk-In Closet(s)
Heating Central, Electric
Cooling Central Air
Flooring Carpet, Tile
Fireplace false
Appliance Dishwasher, Disposal, Electric Water Heater, Microwave, Range, Refrigerator
Laundry Inside, Laundry Room, Upper Level
Exterior
Exterior Feature Fence, Lighting, Sliding Doors
Garage Spaces 2.0
Fence Wood
Community Features Park, Playground
Utilities Available Cable Connected, Electricity Connected, Fiber Optics, Public, Sewer Connected
View Park/Greenbelt
Roof Type Shingle
Porch Covered, Front Porch, Patio
Attached Garage true
Garage true
Private Pool No
Building
Story 2
Entry Level Two
Foundation Slab
Lot Size Range Up to 10,889 Sq. Ft.
Sewer Public Sewer
Water Public
Structure Type Block,Stucco,Wood Frame
New Construction false
Construction Status Financing,Inspections
Schools
Elementary Schools West Tampa-Hb
Middle Schools Madison-Hb
High Schools Jefferson
Others
Senior Community No
Ownership Fee Simple
Acceptable Financing Cash, Conventional, VA Loan
Listing Terms Cash, Conventional, VA Loan
Special Listing Condition None
Read Less

© 2025 My Florida Regional MLS DBA Stellar MLS. All Rights Reserved.
Bought with FUTURE HOME REALTY INC



