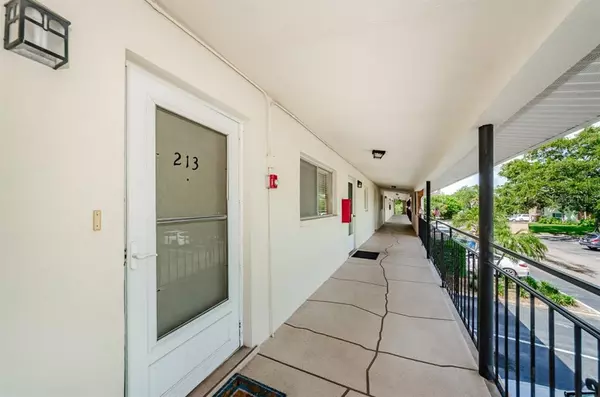For more information regarding the value of a property, please contact us for a free consultation.
4500 OVERLOOK DR NE #213 St Petersburg, FL 33703
Want to know what your home might be worth? Contact us for a FREE valuation!

Our team is ready to help you sell your home for the highest possible price ASAP
Key Details
Sold Price $106,000
Property Type Condo
Sub Type Condominium
Listing Status Sold
Purchase Type For Sale
Square Footage 750 sqft
Price per Sqft $141
Subdivision Lake Overlook Apts
MLS Listing ID U8089277
Sold Date 09/25/20
Bedrooms 1
Full Baths 1
HOA Fees $333/mo
HOA Y/N Yes
Year Built 1970
Annual Tax Amount $1,346
Property Description
Spacious, upgraded 1 bed/1 bath, (820 s.f. with lanai) in prime area, block construction. Spacious 24x14 great room with built-in mirrored wardrobe storage, opening to large 8x10 screened lanai, freshly painted, custom window treatments, Italian floor tile, updated ceiling fans, new disposal, water valves upgraded, inside laundry, dishwasher, parking spot 213 right in front + plenty of guest parking. You will love the walking paths throughout this beautiful maintenance-free lifestyle with manicured grounds to the dock, fishing, heated pool, clubhouse, outdoor shower & BBQ grill area. Fees include flood insur., basic cable, trash, water, sewer, storage, building & grounds maint., coin laundromat, & car wash station. Current tenant has been there 3 years; lease expires 11/30/20. Tenant can vacate with notice upon Buyer loan approval or Buyer can continue lease; with new tenant, must own 1 yr to lease. All ages & 2 pets totaling 33 lbs. are welcomed! Washer/dryer convey to buyer. Current Condo Fee $313.13/Mo. Homeowner insurance $805. All make this your affordable home!
Location
State FL
County Pinellas
Community Lake Overlook Apts
Direction NE
Rooms
Other Rooms Great Room, Inside Utility, Storage Rooms
Interior
Interior Features Built-in Features, Ceiling Fans(s), Living Room/Dining Room Combo, Open Floorplan, Solid Surface Counters, Thermostat, Walk-In Closet(s), Window Treatments
Heating Central, Electric
Cooling Central Air
Flooring Tile
Furnishings Unfurnished
Fireplace false
Appliance Dishwasher, Disposal, Dryer, Electric Water Heater, Microwave, Range, Refrigerator, Washer
Laundry Laundry Closet
Exterior
Exterior Feature Balcony, Irrigation System, Lighting, Sidewalk, Sliding Doors
Parking Features Assigned, Guest, Reserved
Community Features Buyer Approval Required, Deed Restrictions, Fishing, Irrigation-Reclaimed Water, No Truck/RV/Motorcycle Parking, Pool, Sidewalks, Waterfront
Utilities Available BB/HS Internet Available, Cable Connected, Electricity Connected, Fire Hydrant, Public, Sprinkler Recycled, Street Lights
Amenities Available Clubhouse, Fitness Center, Laundry, Pool, Recreation Facilities, Storage
Roof Type Shingle
Porch Covered, Enclosed, Porch, Rear Porch, Screened
Garage false
Private Pool No
Building
Lot Description FloodZone, City Limits, Near Public Transit, Sidewalk
Story 2
Entry Level One
Foundation Slab
Sewer Public Sewer
Water Public
Architectural Style Florida
Structure Type Block
New Construction false
Schools
Elementary Schools Shore Acres Elementary-Pn
Middle Schools Meadowlawn Middle-Pn
High Schools Northeast High-Pn
Others
Pets Allowed Breed Restrictions, Number Limit, Size Limit, Yes
HOA Fee Include Cable TV,Pool,Insurance,Maintenance Structure,Maintenance Grounds,Pool,Sewer,Trash,Water
Senior Community No
Pet Size Small (16-35 Lbs.)
Ownership Condominium
Monthly Total Fees $333
Acceptable Financing Cash, Conventional, FHA, VA Loan
Membership Fee Required Required
Listing Terms Cash, Conventional, FHA, VA Loan
Num of Pet 2
Special Listing Condition None
Read Less

© 2025 My Florida Regional MLS DBA Stellar MLS. All Rights Reserved.
Bought with RE/MAX REALTY UNLIMITED



