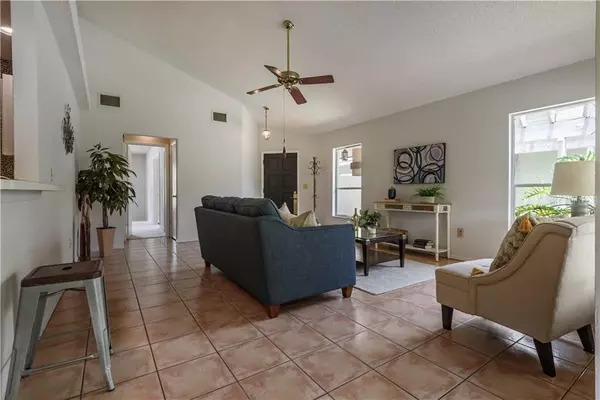For more information regarding the value of a property, please contact us for a free consultation.
11917 HICKORYNUT DR Tampa, FL 33625
Want to know what your home might be worth? Contact us for a FREE valuation!

Our team is ready to help you sell your home for the highest possible price ASAP
Key Details
Sold Price $245,000
Property Type Single Family Home
Sub Type Single Family Residence
Listing Status Sold
Purchase Type For Sale
Square Footage 1,440 sqft
Price per Sqft $170
Subdivision Cedar Creek At Country Run Pha
MLS Listing ID T3252841
Sold Date 09/02/20
Bedrooms 2
Full Baths 2
Construction Status Appraisal,Financing,Inspections
HOA Fees $21/ann
HOA Y/N Yes
Year Built 1986
Annual Tax Amount $1,228
Lot Size 5,227 Sqft
Acres 0.12
Lot Dimensions 50.45x100
Property Description
PRIME CITRUS PARK LOCATION!! If you've been getting struggling to find the perfect starter home in this market, here's the one for you! This very well maintained 2/2 home + bonus room is fabulous. It has a private gated courtyard entryway, with tons of outdoor space for gardening or enjoying the Florida weather! Inside you'll be wowed with tall vaulted ceilings, an open floor plan, and tile flooring. The spacious kitchen looks over the dining room and living areas. With a split floor plan, one bedroom is on each side for added privacy. Both bedrooms have en-suites and wait until you see the closet space! Part of the garage has been converted into an office/bonus space, but it could very easily be taken down to turn back into a full garage if desired. Out back is a large fenced in back yard, with a covered deck and plenty of space to entertain (post-pandemic). Seller believes the roof was done in approximately 2014 and the A/C was done in approximately 2015! Walking distance to Publix, Walgreens, other shopping, and restaurants. Love the furniture too? Ask us for a price, as the furniture can be sold as a package deal if desired!
Location
State FL
County Hillsborough
Community Cedar Creek At Country Run Pha
Zoning PD
Interior
Interior Features Open Floorplan
Heating Central
Cooling Central Air
Flooring Tile
Furnishings Negotiable
Fireplace false
Appliance Range, Refrigerator
Exterior
Exterior Feature Fence
Garage Spaces 1.0
Utilities Available Public
Roof Type Shingle
Attached Garage true
Garage true
Private Pool No
Building
Story 1
Entry Level One
Foundation Slab
Lot Size Range Up to 10,889 Sq. Ft.
Sewer Public Sewer
Water Public
Structure Type Block
New Construction false
Construction Status Appraisal,Financing,Inspections
Others
Pets Allowed Yes
Senior Community No
Ownership Fee Simple
Monthly Total Fees $21
Acceptable Financing Cash, Conventional, FHA, VA Loan
Membership Fee Required Required
Listing Terms Cash, Conventional, FHA, VA Loan
Special Listing Condition None
Read Less

© 2024 My Florida Regional MLS DBA Stellar MLS. All Rights Reserved.
Bought with JPT REALTY LLC



