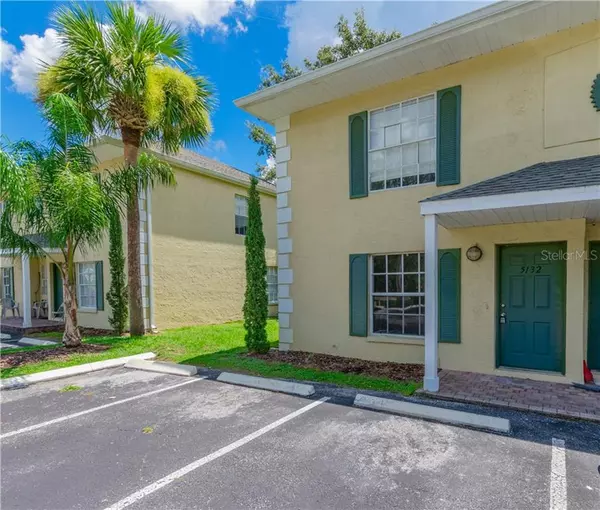For more information regarding the value of a property, please contact us for a free consultation.
5132 SUNRIDGE PALMS DR Tampa, FL 33617
Want to know what your home might be worth? Contact us for a FREE valuation!

Our team is ready to help you sell your home for the highest possible price ASAP
Key Details
Sold Price $118,000
Property Type Townhouse
Sub Type Townhouse
Listing Status Sold
Purchase Type For Sale
Square Footage 1,368 sqft
Price per Sqft $86
Subdivision Sunridge Of Tampa Bay A Condom
MLS Listing ID T3255929
Sold Date 08/12/20
Bedrooms 3
Full Baths 2
Half Baths 1
Construction Status Inspections
HOA Fees $311/mo
HOA Y/N Yes
Year Built 1998
Annual Tax Amount $905
Lot Size 435 Sqft
Acres 0.01
Property Description
LOCATION LOCATION LOCATION! This 3 bed, 2.5 bath end unit townhome has so much potential and is located directly across the street from the USF campus! It is also situated right next to a bus stop, and is extremely close to several restaurants (.5 mile), Publix (.8 mile), and a public dog park (right next door). It could use some work (new paint, new carpets, new fixtures, etc), but otherwise this spacious townhome is a great opportunity! The unit itself is located close to the pool and amenities within the community. Downstairs are two separate living areas, a dining space off of the kitchen, and a half bath. The living areas all have hard floors (either laminate or tile). From the back of the home, sliding glass doors open to a patio where you can relax with a view of the pool. The kitchen comes with all appliances including refrigerator, dishwasher, stove, microwave, and disposal. Upstairs are the three bedrooms and the laundry closet. The home comes with the washer and dryer. The owner's bedroom is at the back of the home and has an ensuite bathroom with shower and walk-in closet. The other two bedrooms are reasonably sized and share a full bathroom (with combination tub/shower) off the hallway. All three bedrooms have carpet. The hot water heater was just replaced recently. The association fees include access to two pools, a fitness center, water, sewer, trash, roof replacement, and exterior maintenance. With a little effort, this home could be renovated and the perfect fit for an owner-occupant or as a rental-income producing property.
Location
State FL
County Hillsborough
Community Sunridge Of Tampa Bay A Condom
Zoning SPI-UC-3
Rooms
Other Rooms Family Room, Inside Utility
Interior
Interior Features Ceiling Fans(s), Kitchen/Family Room Combo, Living Room/Dining Room Combo, Open Floorplan, Split Bedroom, Thermostat, Walk-In Closet(s), Window Treatments
Heating Heat Pump
Cooling Central Air
Flooring Carpet, Ceramic Tile, Laminate
Fireplace false
Appliance Dishwasher, Disposal, Dryer, Electric Water Heater, Exhaust Fan, Microwave, Range, Range Hood, Refrigerator, Washer
Laundry Inside, Laundry Closet, Upper Level
Exterior
Exterior Feature Lighting, Sliding Doors
Parking Features Common, Open
Community Features Fitness Center, Pool, Sidewalks
Utilities Available Cable Available, Electricity Connected, Phone Available, Public, Sewer Connected, Underground Utilities, Water Connected
Amenities Available Clubhouse, Fitness Center, Pool
Roof Type Shingle
Porch Patio
Garage false
Private Pool No
Building
Story 2
Entry Level Two
Foundation Slab
Lot Size Range Up to 10,889 Sq. Ft.
Sewer Public Sewer
Water Public
Structure Type Block,Stucco,Wood Frame
New Construction false
Construction Status Inspections
Schools
Elementary Schools Pizzo-Hb
Middle Schools Greco-Hb
High Schools King-Hb
Others
Pets Allowed Yes
HOA Fee Include Escrow Reserves Fund,Maintenance Structure,Maintenance Grounds,Maintenance,Management,Pool,Recreational Facilities,Sewer,Trash,Water
Senior Community No
Ownership Condominium
Monthly Total Fees $311
Acceptable Financing Cash, Conventional
Membership Fee Required Required
Listing Terms Cash, Conventional
Num of Pet 2
Special Listing Condition None
Read Less

© 2025 My Florida Regional MLS DBA Stellar MLS. All Rights Reserved.
Bought with SIGNATURE REALTY ASSOCIATES



