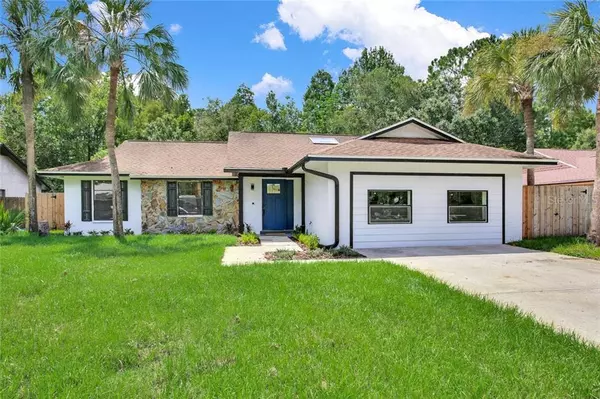For more information regarding the value of a property, please contact us for a free consultation.
14910 WINTERWIND DR Tampa, FL 33624
Want to know what your home might be worth? Contact us for a FREE valuation!

Our team is ready to help you sell your home for the highest possible price ASAP
Key Details
Sold Price $348,900
Property Type Single Family Home
Sub Type Single Family Residence
Listing Status Sold
Purchase Type For Sale
Square Footage 2,030 sqft
Price per Sqft $171
Subdivision Country Place Unit Vi
MLS Listing ID T3258018
Sold Date 11/16/20
Bedrooms 3
Full Baths 2
Construction Status Financing,Inspections
HOA Fees $10/ann
HOA Y/N Yes
Year Built 1981
Annual Tax Amount $3,798
Lot Size 9,147 Sqft
Acres 0.21
Lot Dimensions 75x124
Property Description
WOW - Why wait for new construction? Take a look at this stunning, fully-renovated Carrollwood beauty! This SPACIOUS 3/2 has been beautifully updated with an updated open kitchen with large island and new appliances, new waterproof luxury vinyl plank flooring, updated bathrooms, custom trim and doors, new fixtures, and more. This home also has a LARGE front bonus room that could also be a 4th bedroom, a newer roof, and nearly brand new AC system. Quiet community and central to everything, with a large lot with plenty of room for a pool or large deck. Move right in - come see it today!
Location
State FL
County Hillsborough
Community Country Place Unit Vi
Zoning PD
Rooms
Other Rooms Bonus Room, Inside Utility
Interior
Interior Features Ceiling Fans(s), Eat-in Kitchen, High Ceilings, Open Floorplan, Skylight(s), Solid Wood Cabinets, Stone Counters, Thermostat, Vaulted Ceiling(s)
Heating Central
Cooling Central Air
Flooring Tile, Vinyl
Fireplaces Type Decorative
Fireplace true
Appliance Dishwasher, Electric Water Heater, Microwave, Range, Range Hood, Refrigerator
Laundry Inside, Laundry Room
Exterior
Exterior Feature Fence, Lighting, Sidewalk
Parking Features Driveway
Community Features Deed Restrictions
Utilities Available Cable Available, Electricity Connected, Water Connected
Roof Type Shingle
Garage false
Private Pool No
Building
Lot Description Oversized Lot, Sidewalk
Story 1
Entry Level One
Foundation Slab
Lot Size Range 0 to less than 1/4
Sewer Public Sewer
Water Public
Architectural Style Traditional
Structure Type Block,Stucco
New Construction false
Construction Status Financing,Inspections
Others
Pets Allowed Yes
Senior Community No
Ownership Fee Simple
Monthly Total Fees $10
Acceptable Financing Cash, Conventional, FHA, VA Loan
Membership Fee Required Required
Listing Terms Cash, Conventional, FHA, VA Loan
Special Listing Condition None
Read Less

© 2025 My Florida Regional MLS DBA Stellar MLS. All Rights Reserved.
Bought with STELLAR NON-MEMBER OFFICE



