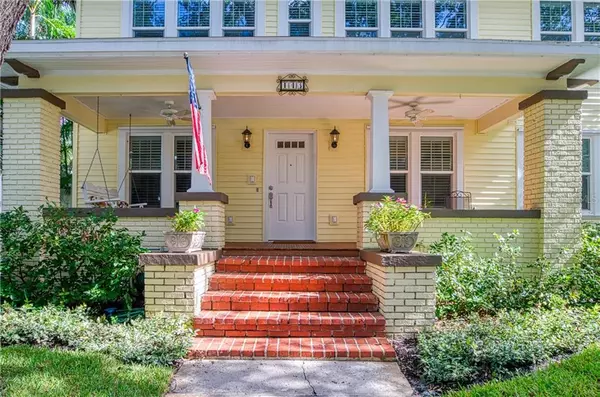For more information regarding the value of a property, please contact us for a free consultation.
143 15TH AVE NE St Petersburg, FL 33704
Want to know what your home might be worth? Contact us for a FREE valuation!

Our team is ready to help you sell your home for the highest possible price ASAP
Key Details
Sold Price $850,000
Property Type Single Family Home
Sub Type Single Family Residence
Listing Status Sold
Purchase Type For Sale
Square Footage 2,534 sqft
Price per Sqft $335
Subdivision Snell & Hamletts North Shore Add
MLS Listing ID U8094938
Sold Date 01/19/21
Bedrooms 5
Full Baths 3
Construction Status Appraisal,Financing,Inspections
HOA Y/N No
Year Built 1925
Annual Tax Amount $7,842
Lot Size 5,227 Sqft
Acres 0.12
Lot Dimensions 48x110
Property Description
Don't miss your chance to live in this quintessential Old Northeast home just north of Downtown St. Petersburg. The wide front porch is inviting and cool, complete with porch swing, making it the perfect place to entertain. Enter into an expansive living room with newly updated gas-burning fire place, crown molding and refinished original hardwood floors. Living room opens to the formal dining room and a small den with lots of natural light, brick detail, and custom two way blinds. The large formal dining room sits 10-12 guests comfortably and features a gorgeous Pottery Barn chandelier. Continue on to the newly renovated kitchen (2020), featuring tons of storage in the custom cabinetry, stainless steel appliances, marble backsplash, granite countertops, and giant pendant. Eat in space features a full wall pantry and coffee bar. Laundry with a full-size stackable washer and dryer is just off the kitchen space with full storage closet. Guest bedroom with lots of natural light is down the hall, as well as a marble-tiled bath with glass shower enclosure. Upstairs are three guest bedrooms with hardwood flooring throughout and custom closets, and a shared hall bath with dual sinks and a tub/shower combination. The expansive master bedroom features a custom walk in closet, and a secondary smaller closet off the sitting area. En-suite master bath has split sinks and a tub/shower combination. Home features a newer roof (2018), newer windows (2012), replaced downstairs HVAC (2020), refinished real hardwood floors, and custom plantation shutters throughout. Backyard features mature fruit trees, paved patio, detached garage, and detached (separate) workshop. There is plenty of room for a pool or outdoor kitchen to make this the ultimate entertaining space. Make your private showing appointment today!
Location
State FL
County Pinellas
Community Snell & Hamletts North Shore Add
Direction NE
Rooms
Other Rooms Breakfast Room Separate, Formal Dining Room Separate
Interior
Interior Features Ceiling Fans(s)
Heating Central, Electric
Cooling Central Air
Flooring Ceramic Tile, Marble, Wood
Fireplaces Type Living Room, Wood Burning
Fireplace true
Appliance Built-In Oven, Dishwasher, Disposal, Dryer, Exhaust Fan, Refrigerator, Tankless Water Heater
Laundry Inside, In Kitchen
Exterior
Exterior Feature Fence, Irrigation System, Sidewalk
Parking Features Alley Access
Garage Spaces 1.0
Utilities Available Cable Available, Electricity Connected
Roof Type Shingle
Porch Front Porch
Attached Garage false
Garage true
Private Pool No
Building
Lot Description City Limits, Street Brick
Story 2
Entry Level Two
Foundation Crawlspace
Lot Size Range 0 to less than 1/4
Sewer Public Sewer
Water Public
Architectural Style Historical, Traditional
Structure Type Wood Frame,Wood Siding
New Construction false
Construction Status Appraisal,Financing,Inspections
Others
Pets Allowed Yes
Senior Community No
Pet Size Extra Large (101+ Lbs.)
Ownership Fee Simple
Acceptable Financing Cash, Conventional
Listing Terms Cash, Conventional
Num of Pet 10+
Special Listing Condition None
Read Less

© 2025 My Florida Regional MLS DBA Stellar MLS. All Rights Reserved.
Bought with SMITH & ASSOCIATES REAL ESTATE



