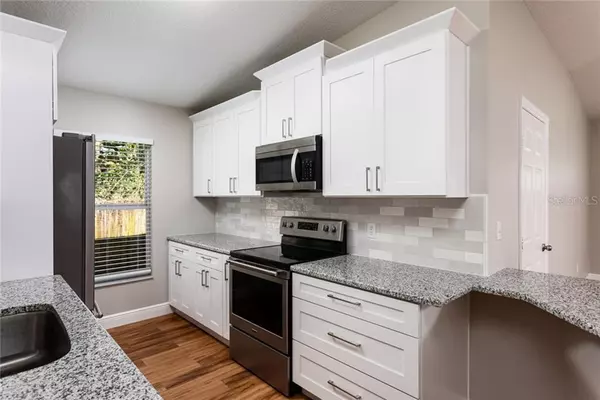For more information regarding the value of a property, please contact us for a free consultation.
206 W VIRGINIA AVE Tampa, FL 33603
Want to know what your home might be worth? Contact us for a FREE valuation!

Our team is ready to help you sell your home for the highest possible price ASAP
Key Details
Sold Price $315,000
Property Type Single Family Home
Sub Type Single Family Residence
Listing Status Sold
Purchase Type For Sale
Square Footage 1,234 sqft
Price per Sqft $255
Subdivision Arlington Heights
MLS Listing ID T3262694
Sold Date 11/05/20
Bedrooms 3
Full Baths 2
HOA Y/N No
Year Built 2006
Annual Tax Amount $752
Lot Size 4,791 Sqft
Acres 0.11
Property Description
Beautifully remodeled 3 bedroom, two bath block home with an attached garage in Tampa Heights, one of the hottest communities in Town. Home has been redone with luxury vinyl plank under foot, Solid wood cabinets and granite counter tops throughout. AC replaced in 2020. Walk or bike to Armature Works, the Tampa Riverwalk or one of the many funky, privately owned restaurants, breweries or shops that give Tampa Heights it's vibe. This area is one of the most rapidly appreciating communities in Tampa. Get in while you still can.
Location
State FL
County Hillsborough
Community Arlington Heights
Zoning RS-50
Interior
Interior Features Ceiling Fans(s), Living Room/Dining Room Combo, Open Floorplan, Solid Wood Cabinets, Stone Counters, Thermostat, Vaulted Ceiling(s)
Heating Heat Pump
Cooling Central Air
Flooring Ceramic Tile, Vinyl
Fireplace false
Appliance Dishwasher, Disposal, Microwave, Range, Refrigerator
Laundry Inside, Laundry Closet
Exterior
Exterior Feature Rain Gutters
Parking Features Driveway, Garage Door Opener
Garage Spaces 1.0
Utilities Available Electricity Connected, Sewer Connected, Water Connected
Roof Type Shingle
Porch Front Porch
Attached Garage true
Garage true
Private Pool No
Building
Entry Level One
Foundation Slab
Lot Size Range 0 to less than 1/4
Sewer Public Sewer
Water None
Architectural Style Contemporary
Structure Type Block,Stucco
New Construction false
Schools
Elementary Schools Broward-Hb
Middle Schools Stewart-Hb
High Schools Hillsborough-Hb
Others
Pets Allowed Yes
Senior Community No
Ownership Fee Simple
Acceptable Financing Cash, Conventional, FHA, VA Loan
Listing Terms Cash, Conventional, FHA, VA Loan
Special Listing Condition None
Read Less

© 2024 My Florida Regional MLS DBA Stellar MLS. All Rights Reserved.
Bought with CHARLES RUTENBERG REALTY INC



