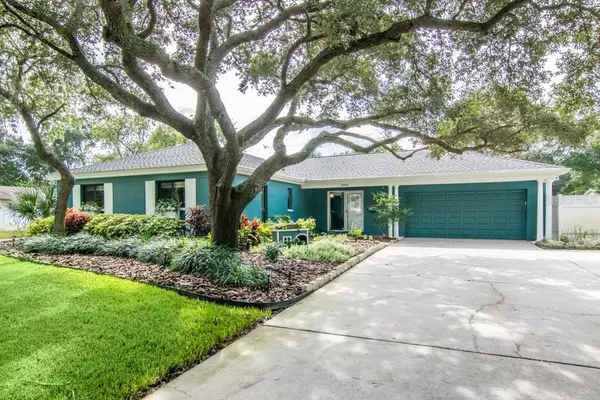For more information regarding the value of a property, please contact us for a free consultation.
8800 15TH LN N St Petersburg, FL 33702
Want to know what your home might be worth? Contact us for a FREE valuation!

Our team is ready to help you sell your home for the highest possible price ASAP
Key Details
Sold Price $430,000
Property Type Single Family Home
Sub Type Single Family Residence
Listing Status Sold
Purchase Type For Sale
Square Footage 1,538 sqft
Price per Sqft $279
Subdivision Barcley Estates 6Th Add & Winston Park Unit 4 Repl
MLS Listing ID U8098377
Sold Date 11/05/20
Bedrooms 3
Full Baths 2
Construction Status Appraisal,Financing,Inspections
HOA Fees $2/ann
HOA Y/N Yes
Year Built 1973
Annual Tax Amount $5,912
Lot Size 0.450 Acres
Acres 0.45
Lot Dimensions 110x176
Property Description
GORGEOUS Fully updated home in the sought after neighborhood of Barcley Estates! Pride of ownership in this 3 BR, 2 BA, 2 CG, Pool home with large outdoor space, 12 x 60', covered space! Lots of seating areas in the backyard pool space! Firepit table and chairs included for the convenience of the buyer. Plenty of room for parking in the oversized driveway. Moving inside please appreciate the 2019 Updated Kitchen with solid wooden cabinets & granite tops with glass-tiled backsplash, also handle-less faucet!. All NEW 2019 appliances and newer recessed lighting. Updated new 2019 WOODED plank tile flooring in the main areas. Added chair rail finishes in most rooms! New Crown molding. 4" baseboards! All new interior paneled doors. Carpet in bedrooms are only 2 y.o! Custom "Closets By Design" in all closets. Updated bathrooms with granite tops! Also linked smoke detectors for safety! TRANE AC 2019, Roof 2019, Newer gas Water Heater 2018, Dryer 2019, New Gutters 2018, Reclaimed water for irrigation. NEWER 2019 Pool Screen in rear. Extra fridge in the garage conveys. WON'T last !! Please enjoy the Virtual Tour and Matterport footprint
Location
State FL
County Pinellas
Community Barcley Estates 6Th Add & Winston Park Unit 4 Repl
Direction N
Rooms
Other Rooms Family Room
Interior
Interior Features Ceiling Fans(s), Crown Molding, Living Room/Dining Room Combo, Open Floorplan, Solid Wood Cabinets, Stone Counters, Tray Ceiling(s), Walk-In Closet(s)
Heating Central, Electric, Natural Gas
Cooling Central Air
Flooring Carpet, Ceramic Tile, Tile
Fireplace false
Appliance Dishwasher, Disposal, Dryer, Gas Water Heater, Ice Maker, Microwave, Range, Refrigerator, Washer
Laundry In Garage
Exterior
Exterior Feature Fence, Irrigation System, Lighting, Sliding Doors
Parking Features Driveway, Garage Door Opener, Oversized
Garage Spaces 2.0
Fence Vinyl
Pool Gunite, In Ground, Screen Enclosure
Utilities Available Natural Gas Available, Public
Roof Type Built-Up,Shingle
Porch Covered, Enclosed, Screened
Attached Garage true
Garage true
Private Pool Yes
Building
Lot Description City Limits, Paved
Story 1
Entry Level One
Foundation Slab
Lot Size Range 1/4 to less than 1/2
Sewer Public Sewer
Water Public
Structure Type Block,Stucco
New Construction false
Construction Status Appraisal,Financing,Inspections
Schools
Elementary Schools Sawgrass Lake Elementary-Pn
Middle Schools Meadowlawn Middle-Pn
High Schools Northeast High-Pn
Others
Pets Allowed Yes
Senior Community No
Ownership Fee Simple
Monthly Total Fees $2
Acceptable Financing Cash, Conventional
Membership Fee Required Optional
Listing Terms Cash, Conventional
Special Listing Condition None
Read Less

© 2025 My Florida Regional MLS DBA Stellar MLS. All Rights Reserved.
Bought with RE/MAX METRO



