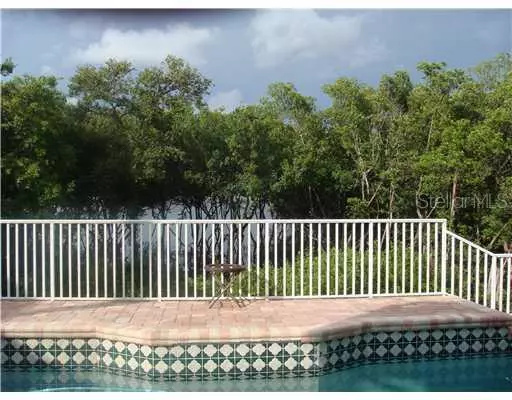For more information regarding the value of a property, please contact us for a free consultation.
3171 SHORELINE DR Clearwater, FL 33760
Want to know what your home might be worth? Contact us for a FREE valuation!

Our team is ready to help you sell your home for the highest possible price ASAP
Key Details
Sold Price $579,000
Property Type Single Family Home
Sub Type Single Family Residence
Listing Status Sold
Purchase Type For Sale
Square Footage 4,400 sqft
Price per Sqft $131
Subdivision Seabrooke
MLS Listing ID U7536433
Sold Date 04/30/21
Bedrooms 5
Full Baths 5
HOA Fees $45/ann
HOA Y/N Yes
Year Built 2000
Annual Tax Amount $10,080
Lot Size 0.320 Acres
Acres 0.32
Lot Dimensions 75.0X111.0
Property Description
Fantastic Views of Tampa Bay from all levels. This custom made home has all the upgrades a person needs. Two full kitchens with appliances, all wood cabinets throughout, granite countertops and Mobile Island in kitchen. Custom handmade glass inserts in kitchen cupboards. Foyer with granite mosaic floor and a Picasso Crystal Chandelier 7ft x 5ft ($27K). Granite staircase going to second floor. Living, dining rooms with granite and mosaic inserts. Three niches, dumbwaiter and second staircase that is plumed for an elevator. Elevated heated pool with spa is the highest and safest in area. Four car garage, two car on one side and a Moto court on the other side, a total of 1,172sqft
Location
State FL
County Pinellas
Community Seabrooke
Zoning RPD-5
Rooms
Other Rooms Attic, Interior In-Law Suite
Interior
Interior Features Attic, Ceiling Fans(s), Dumbwaiter, Walk-In Closet(s)
Heating Central
Cooling Central Air
Flooring Ceramic Tile, Marble, Slate, Wood
Fireplaces Type Living Room
Fireplace true
Appliance Dishwasher, Disposal, Gas Water Heater, Microwave, Range, Refrigerator
Laundry Inside
Exterior
Parking Features Circular Driveway, Garage Door Opener, Oversized, Workshop in Garage
Garage Spaces 4.0
Pool Indoor, Pool Sweep, Salt Water
Utilities Available Cable Available, Electricity Connected
Waterfront Description Bay/Harbor
View Y/N 1
View Water
Roof Type Tile
Attached Garage true
Garage true
Private Pool Yes
Building
Lot Description FloodZone
Story 2
Foundation Slab
Lot Size Range 1/4 to less than 1/2
Sewer Public Sewer
Water Public
Structure Type Block
New Construction false
Others
Pets Allowed Yes
Ownership Fee Simple
Monthly Total Fees $45
Acceptable Financing Cash, Conventional, FHA
Membership Fee Required Required
Listing Terms Cash, Conventional, FHA
Special Listing Condition None
Read Less

© 2025 My Florida Regional MLS DBA Stellar MLS. All Rights Reserved.



