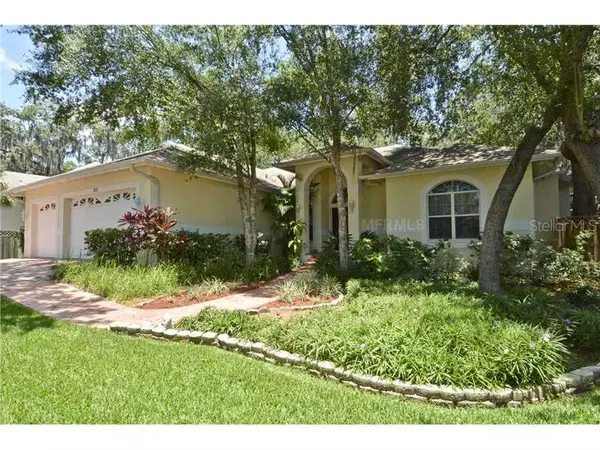For more information regarding the value of a property, please contact us for a free consultation.
213 WATER VIEW CT Safety Harbor, FL 34695
Want to know what your home might be worth? Contact us for a FREE valuation!

Our team is ready to help you sell your home for the highest possible price ASAP
Key Details
Sold Price $475,000
Property Type Single Family Home
Sub Type Single Family Residence
Listing Status Sold
Purchase Type For Sale
Square Footage 2,852 sqft
Price per Sqft $166
Subdivision La Forest At Green Springs The Grove
MLS Listing ID U7583189
Sold Date 04/30/21
Bedrooms 4
Full Baths 3
HOA Y/N No
Year Built 1995
Annual Tax Amount $5,245
Lot Size 0.270 Acres
Acres 0.27
Lot Dimensions 89.0X134.0
Property Description
Great neighborhood in the heart of Safety Harbor! Volume ceilings greet you when you enter this impressive home with formal dining/living rooms off the foyer. Great room plan boasts neutral kitchen (white cabinets) with breakfast bar open to family room with spectacular vaulted ceilings, fireplace and built-ins. Ideal split floorplan features master suite with huge bath and walk-in closets with shelving. Master bath has his/her sinks, jetted tub & walk in shower. Invite your friends...paver pool and spillover spa with screen lanai and outdoor kitchen hookup is ideal for entertaining! Other bonus features include newer hardwood floors, surround sound/intercom, central vacuum, inside laundry, gas hot water heater, and a 3 car garage. Top rated schools -- Safety Harbor Elementary & Middle, Countryside High. Come make this your new home! Transferrable home warranty through March 2014. Also available for rent.
Location
State FL
County Pinellas
Community La Forest At Green Springs The Grove
Rooms
Other Rooms Formal Dining Room Separate, Formal Living Room Separate, Great Room
Interior
Interior Features Built-in Features, Cathedral Ceiling(s), Ceiling Fans(s), Central Vaccum, Eat-in Kitchen, High Ceilings, Intercom, Open Floorplan, Solid Surface Counters, Split Bedroom, Tray Ceiling(s), Vaulted Ceiling(s), Walk-In Closet(s), Window Treatments
Heating Central, Propane
Cooling Central Air
Flooring Carpet, Ceramic Tile, Wood
Fireplaces Type Gas, Wood Burning
Fireplace true
Appliance Built-In Oven, Dishwasher, Dryer, Exhaust Fan, Gas Water Heater, Microwave, Range, Range Hood, Refrigerator, Washer
Laundry Inside
Exterior
Exterior Feature French Doors, Sliding Doors, Fence, Irrigation System, Outdoor Kitchen, Outdoor Shower, Rain Gutters, Storage
Parking Features Assigned, Bath In Garage
Garage Spaces 3.0
Pool Heated, Indoor, Pool Sweep, Screen Enclosure, Solar Heat, Vinyl
Community Features Deed Restrictions
Utilities Available Cable Available, Cable Connected, Electricity Connected, Street Lights
Roof Type Shingle
Porch Deck, Patio, Porch, Screened
Attached Garage false
Garage true
Private Pool Yes
Building
Lot Description City Limits, Paved
Entry Level One
Foundation Slab
Lot Size Range 1/4 to less than 1/2
Sewer Public Sewer
Water Public
Architectural Style Custom
Structure Type Block,Stucco
New Construction false
Others
Pets Allowed Yes
HOA Fee Include None
Senior Community No
Ownership Fee Simple
Acceptable Financing Cash, Conventional
Membership Fee Required None
Listing Terms Cash, Conventional
Special Listing Condition None
Read Less

© 2025 My Florida Regional MLS DBA Stellar MLS. All Rights Reserved.



