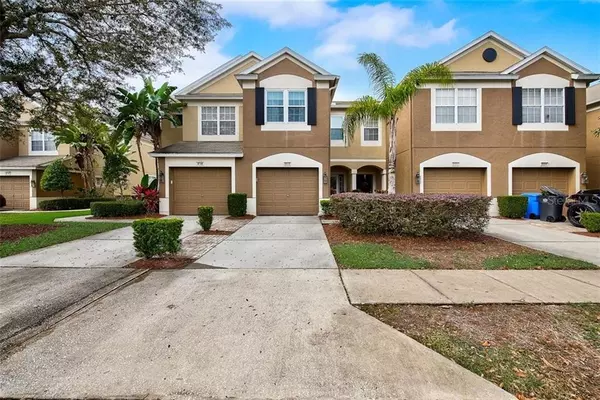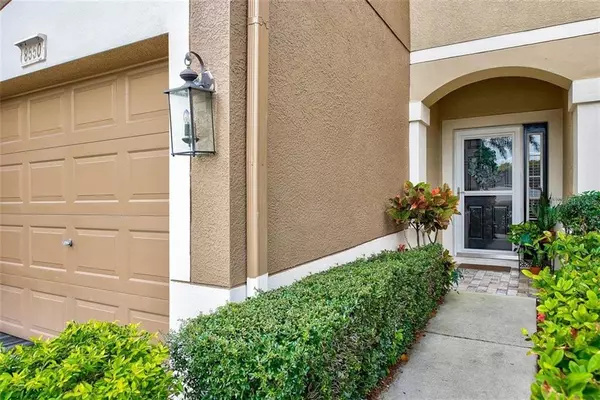For more information regarding the value of a property, please contact us for a free consultation.
8550 SANDY BEACH ST Tampa, FL 33634
Want to know what your home might be worth? Contact us for a FREE valuation!

Our team is ready to help you sell your home for the highest possible price ASAP
Key Details
Sold Price $232,000
Property Type Townhouse
Sub Type Townhouse
Listing Status Sold
Purchase Type For Sale
Square Footage 1,625 sqft
Price per Sqft $142
Subdivision Solana Bay
MLS Listing ID T3283148
Sold Date 02/05/21
Bedrooms 3
Full Baths 2
Half Baths 1
HOA Fees $380/mo
HOA Y/N Yes
Year Built 2004
Annual Tax Amount $2,559
Lot Size 1,306 Sqft
Acres 0.03
Property Description
Arguably best property in the community with a water view for sunsets every night! This priced to sell townhouse is like brand new with so many upgrades and features they are too numerous to list! Here is a few of the amazing features of this meticulously well maintained move in ready home: Custom built kitchen in 2019; White shaker cabinets, center island, bar with granite countertops, tile backsplash and under cabinet lighting. Tile flooring installed 2018 in kitchen. Brand new bedroom windows installed August 2020; hurricane rated and master has custom window—the only one like it in the community! Real Hardwood floors in living room, stairs, upstairs hallway, bedroom! Custom solar shades in all bedrooms (color specific to HOA bi-laws) Custom Built-In in living room entertainment center with storage with ample shelving! Surround sound speakers in living room and master bedroom. Half bath has new vanity with marble countertop and new tile flooring! New screens on lanai, installed September 2020 with both sides in privacy screening. Extremely Smart home, Alexa ready! Ring doorbell, Bluetooth door lock, and wired lighting. Tile flooring in lanai on front doorstep. Garage has overhead storage, cabinets, built in shelving and electric car charger installed! HOA is fully funded; 2021 new roofs being installed in community (no additional assessments will be due for roof) Location, location, and location! Just minutes away to major highways, shopping, restaurants, Tampa International airport, parks, recreation and so much more!
Location
State FL
County Hillsborough
Community Solana Bay
Zoning PD
Interior
Interior Features Built-in Features, Ceiling Fans(s), Crown Molding, Eat-in Kitchen, Open Floorplan, Thermostat, Tray Ceiling(s), Walk-In Closet(s)
Heating Central, Electric
Cooling Central Air
Flooring Carpet, Tile, Wood
Fireplace false
Appliance Dishwasher, Disposal, Ice Maker, Microwave, Range
Laundry Inside
Exterior
Exterior Feature Lighting, Sidewalk, Sliding Doors
Parking Features Driveway
Garage Spaces 1.0
Community Features Deed Restrictions, Gated, Pool
Utilities Available BB/HS Internet Available, Cable Connected, Electricity Connected, Sewer Connected, Water Connected
View Y/N 1
View Water
Roof Type Shingle
Porch Covered, Enclosed, Front Porch, Rear Porch, Screened
Attached Garage true
Garage true
Private Pool No
Building
Lot Description In County, Sidewalk
Entry Level Two
Foundation Slab
Lot Size Range 0 to less than 1/4
Sewer Public Sewer
Water Public
Architectural Style Traditional
Structure Type Block,Stucco
New Construction false
Schools
Elementary Schools Crestwood-Hb
Middle Schools Webb-Hb
High Schools Leto-Hb
Others
Pets Allowed Yes
HOA Fee Include Cable TV,Pool,Maintenance Structure,Maintenance Grounds,Trash
Senior Community No
Ownership Fee Simple
Monthly Total Fees $380
Acceptable Financing Cash, Conventional, FHA, VA Loan
Membership Fee Required Required
Listing Terms Cash, Conventional, FHA, VA Loan
Special Listing Condition None
Read Less

© 2024 My Florida Regional MLS DBA Stellar MLS. All Rights Reserved.
Bought with KELLER WILLIAMS TAMPA CENTRAL



