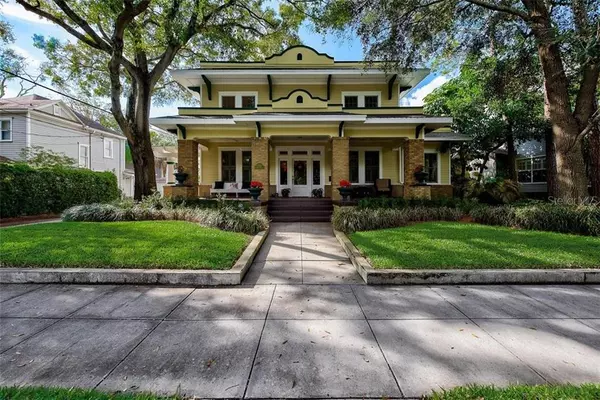For more information regarding the value of a property, please contact us for a free consultation.
503 S NEWPORT AVE Tampa, FL 33606
Want to know what your home might be worth? Contact us for a FREE valuation!

Our team is ready to help you sell your home for the highest possible price ASAP
Key Details
Sold Price $1,010,000
Property Type Single Family Home
Sub Type Single Family Residence
Listing Status Sold
Purchase Type For Sale
Square Footage 2,535 sqft
Price per Sqft $398
Subdivision Baywood Resub Of Blk B & W H
MLS Listing ID T3280850
Sold Date 01/27/21
Bedrooms 3
Full Baths 2
Half Baths 1
HOA Y/N No
Year Built 1922
Annual Tax Amount $4,145
Lot Size 6,534 Sqft
Acres 0.15
Lot Dimensions 60x110
Property Description
Presenting 503 S Newport Avenue Tampa! This distinguished home typifies the prestige and elegance of Tampa's historic Hyde Park neighborhood. From the walkability score to the most desired public schools, living here will literally change your life. Hyde Park is one of Tampa's most popular historic districts. Boutique style shopping and top restaurants are all located within walking distance. In addition to the shopping and restaurants is the lifestyle. This is the epicenter of South Tampa. On any day, you can walk to the village. Say hello to your neighbors at the market. Read the paper with a coffee at a sidewalk cafe. Bayshore Blvd, Howard Avenue, Davis Islands, The River Walk, Bern's Steak House, all are within walking distance, or leisurely bike ride. The very best of what South Tampa and Downtown have to offer is on your doorstep, all accessible from your quiet, shaded, tree-lined street. What about the home? Well, as you walk up the front walkway, you are welcomed with a full-length porch. Step into your new home and you instantly feel the history. Original hardwood floors and crown molding abound. You instantly feel at home in the spacious living room while you cozy up to the fireplace, while your dining room showcases an original historic chandelier. Your updated kitchen features granite countertops, movable island, gorgeous farmhouse sink and stainless appliances. Adjacent to the kitchen is your butler's pantry and laundry room that leads into a cozy family room. Completing the ground floor is a spacious office/studio bathed in natural light from windows on three sides. Head upstairs and you will find 2 bedrooms, a spacious Master retreat and an updated full bath as well. All the bedrooms are corner rooms and radiate with tons of natural light. Your spacious Master bedroom and en suite is your own personal oasis centered around a clawfoot tub, built in armoires and plenty of room to get ready for any occasion. Finally, out back you have a peaceful secluded oasis with meditation area and reflection pond. Don't worry about having to do a bunch of deferred maintenance like you might when you purchase a historic home as all the major items have been taken care of in the last five years. New AC systems, new roof, new double pane, hurricane rated windows (43) throughout, new tankless on demand water heater, a full termite treatment with transferable warranty, and new Hardie board siding which maintains the historic look while impervious to wood rot and termites. Plus, as an added bonus it does not fall under the guidelines of the Architectural Review Commission! Living here, you are living the Tampa lifestyle people only dream about. Call for your exclusive private showing today.
Location
State FL
County Hillsborough
Community Baywood Resub Of Blk B & W H
Zoning RS-50
Interior
Interior Features Ceiling Fans(s), Crown Molding, Solid Surface Counters
Heating Central, Electric
Cooling Central Air
Flooring Tile, Wood
Fireplaces Type Wood Burning
Furnishings Unfurnished
Fireplace true
Appliance Dishwasher, Disposal, Dryer, Electric Water Heater, Microwave, Range, Refrigerator, Tankless Water Heater, Washer
Laundry Inside, Laundry Room
Exterior
Exterior Feature Sidewalk, Storage
Parking Features Alley Access, Covered, Ground Level, Off Street, On Street
Utilities Available Cable Connected, Electricity Connected, Public, Sewer Connected, Street Lights, Water Connected
Roof Type Membrane
Porch Covered, Deck, Front Porch
Garage false
Private Pool No
Building
Story 2
Entry Level Two
Foundation Crawlspace
Lot Size Range 0 to less than 1/4
Sewer Public Sewer
Water Public
Structure Type Wood Frame
New Construction false
Schools
Elementary Schools Gorrie-Hb
Middle Schools Wilson-Hb
High Schools Plant-Hb
Others
Senior Community No
Ownership Fee Simple
Acceptable Financing Cash, Conventional, VA Loan
Listing Terms Cash, Conventional, VA Loan
Special Listing Condition None
Read Less

© 2025 My Florida Regional MLS DBA Stellar MLS. All Rights Reserved.
Bought with KELLER WILLIAMS REALTY



