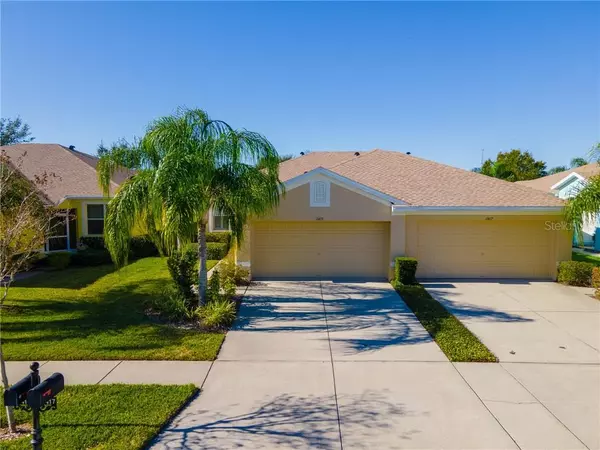For more information regarding the value of a property, please contact us for a free consultation.
11419 CAPTIVA KAY DR Riverview, FL 33569
Want to know what your home might be worth? Contact us for a FREE valuation!

Our team is ready to help you sell your home for the highest possible price ASAP
Key Details
Sold Price $189,900
Property Type Single Family Home
Sub Type Villa
Listing Status Sold
Purchase Type For Sale
Square Footage 1,215 sqft
Price per Sqft $156
Subdivision Rivercrest Ph 2B2/2C
MLS Listing ID T3282398
Sold Date 01/13/21
Bedrooms 2
Full Baths 2
Construction Status Inspections
HOA Fees $11/ann
HOA Y/N Yes
Year Built 2005
Annual Tax Amount $2,178
Lot Size 3,920 Sqft
Acres 0.09
Property Description
Impressive Rivercrest 2 Bedroom, 2 Bathroom, 2 Car Garage, Screened lanai, Villa. Maintenance Free Exterior Living. You will find your long awaited and sought after Florida dream home. All your new home awaits is your personal decor. Enjoy privacy with no backyard neighbors and pond views. Traverse the threshold and you are instantly greeted by an open floor plan with lots of natural lighting and freshly painted great room. Ceramic tile flooring accept in bedrooms. White plantation shutters in bedrooms. Laundry closet off of kitchen. (washer and dryer included). The kitchen features 42" maple cabinets with a cherry stain, granite counter tops, 80/20 stainless steel sink. Shelving at the end of the cabinet, recessed lighting. New refrigerator (2020). The secondary bathroom has a cultured vanity, tub/shower combination. The master bedroom has a large walk-in closet, lots of windows for natural lighting and views of the backyard and pond. The master bathroom has a large vanity with double cultured marble sinks, spacious walk in shower with glass doors and decorative listello tiles. The screened lanai is perfect to enjoy your morning coffee. Rivercrest has numerous community amenities and is conveniently located close to shopping, entertainment, dining, and major highways. Elementary and Montessori schools in the community. Two community swimming pools, plus tot water park, tennis and basketball courts, playground, recreation building. Rivercrest community has events throughout the year just for the homeowners. AC Replaced 2018, Roof 2018, Exterior Painting 2019.
Location
State FL
County Hillsborough
Community Rivercrest Ph 2B2/2C
Zoning PD
Rooms
Other Rooms Great Room, Inside Utility
Interior
Interior Features Ceiling Fans(s), Kitchen/Family Room Combo, Open Floorplan, Split Bedroom, Stone Counters, Thermostat, Walk-In Closet(s)
Heating Central, Electric, Heat Pump
Cooling Central Air
Flooring Carpet, Ceramic Tile
Fireplace false
Appliance Dishwasher, Disposal, Dryer, Electric Water Heater, Microwave, Range, Refrigerator, Washer
Laundry Inside, Laundry Closet
Exterior
Exterior Feature Irrigation System, Sidewalk, Sliding Doors
Parking Features Driveway, Garage Door Opener
Garage Spaces 2.0
Community Features Deed Restrictions, Playground, Pool, Sidewalks, Tennis Courts
Utilities Available Cable Available, Electricity Connected, Fiber Optics, Phone Available, Public, Sewer Connected, Street Lights, Underground Utilities, Water Connected
View Y/N 1
View Water
Roof Type Shingle
Porch Covered, Front Porch, Rear Porch, Screened
Attached Garage true
Garage true
Private Pool No
Building
Lot Description In County, Sidewalk, Paved
Entry Level One
Foundation Slab
Lot Size Range 0 to less than 1/4
Builder Name Arvida
Sewer Public Sewer
Water Public
Architectural Style Florida
Structure Type Block
New Construction false
Construction Status Inspections
Schools
Elementary Schools Sessums-Hb
Middle Schools Rodgers-Hb
High Schools Riverview-Hb
Others
Pets Allowed Yes
Senior Community No
Ownership Fee Simple
Monthly Total Fees $216
Acceptable Financing Cash, Conventional, FHA, VA Loan
Membership Fee Required Required
Listing Terms Cash, Conventional, FHA, VA Loan
Special Listing Condition None
Read Less

© 2025 My Florida Regional MLS DBA Stellar MLS. All Rights Reserved.
Bought with KELLER WILLIAMS REALTY



