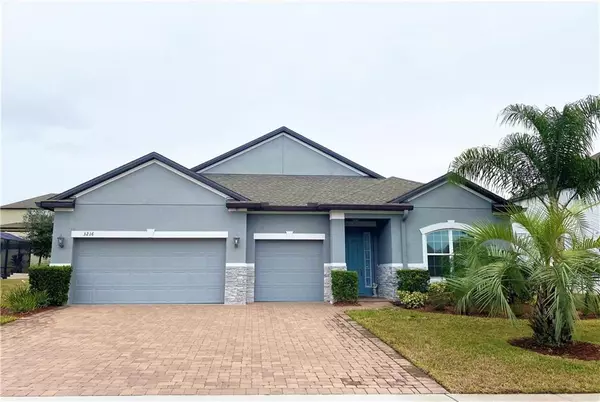For more information regarding the value of a property, please contact us for a free consultation.
3216 PINENUT DR Apopka, FL 32712
Want to know what your home might be worth? Contact us for a FREE valuation!

Our team is ready to help you sell your home for the highest possible price ASAP
Key Details
Sold Price $430,000
Property Type Single Family Home
Sub Type Single Family Residence
Listing Status Sold
Purchase Type For Sale
Square Footage 2,537 sqft
Price per Sqft $169
Subdivision Hillside/Wekiva
MLS Listing ID O5915178
Sold Date 02/11/21
Bedrooms 4
Full Baths 3
HOA Fees $90/qua
HOA Y/N Yes
Year Built 2016
Annual Tax Amount $3,938
Lot Size 0.320 Acres
Acres 0.32
Property Description
MOVE-IN READY, 4 Year Old Only, Energy Efficient, Salt Water POOL HOME! Located in the highly sought after area in Apopka, close to all shoppings, recreations, dinings, main roads and highways. This prestine condition home features an updated Ecobee Smart Thermostat WiFi/Alexa Connectivity, updated LED lightings under kitchen cabinets. Manicured landscaping front and backyard. Gorgeous POOL and extended patio that is fully screened READY for your family to enjoy year round. Open Floor Plan living areas awesome for any size family gatherings and entertaining. Kitchen boasts upgraded appliances, a walk-in pantry, sparkling quartz counter tops, island, and plenty of cabinets for storage. The Master Suite features a walk-in closet, luxurious bath with his and hers vanities, large soaking tub and separate shower. The attic is temp controlled same as the living areas for a wonderful addition for tons of storage space. The 2 other spacious bedrooms with shared hallway full bath are sure to accomodate any size family. The 4th bedroom has it's private en suite bathroom.
Termite Bond just renewed December 2020. Still under Builders Structural Warranty. Included with Sale: Ring Doorbell, Alarm System, a year old 2nd fridge in garage, Custom fitted Window Shades and Blinds. NOT included on sale: Exterior Security Cameras.
COME SEE THIS HOME TODAY! SUBMIT YOUR OFFER! THIS HOME WILL NOT LAST!
Location
State FL
County Orange
Community Hillside/Wekiva
Zoning MIXED-CC
Interior
Interior Features Eat-in Kitchen, High Ceilings, Open Floorplan, Solid Surface Counters, Solid Wood Cabinets, Split Bedroom, Stone Counters, Walk-In Closet(s), Window Treatments
Heating Central, Electric, Heat Pump
Cooling Central Air
Flooring Carpet, Ceramic Tile
Furnishings Unfurnished
Fireplace false
Appliance Built-In Oven, Cooktop, Dishwasher, Disposal, Electric Water Heater, Microwave, Refrigerator
Laundry Laundry Room
Exterior
Exterior Feature Lighting, Sliding Doors
Parking Features Driveway, Garage Door Opener
Garage Spaces 3.0
Pool In Ground, Lighting, Salt Water, Screen Enclosure
Community Features Deed Restrictions, Playground, Sidewalks
Utilities Available Cable Available, Cable Connected, Electricity Available, Electricity Connected, Public, Sprinkler Meter, Street Lights, Underground Utilities
Roof Type Shingle
Porch Screened
Attached Garage true
Garage true
Private Pool Yes
Building
Lot Description City Limits, Level, Oversized Lot, Sidewalk, Paved
Story 1
Entry Level One
Foundation Slab
Lot Size Range 1/4 to less than 1/2
Builder Name Meritage
Sewer Public Sewer
Water Public
Architectural Style Traditional
Structure Type Block,Stucco,Wood Frame
New Construction false
Schools
Elementary Schools Rock Springs Elem
Middle Schools Wolf Lake Middle
High Schools Apopka High
Others
Pets Allowed Yes
Senior Community No
Ownership Fee Simple
Monthly Total Fees $90
Acceptable Financing Cash, Conventional, FHA, VA Loan
Membership Fee Required Required
Listing Terms Cash, Conventional, FHA, VA Loan
Special Listing Condition None
Read Less

© 2025 My Florida Regional MLS DBA Stellar MLS. All Rights Reserved.
Bought with STELLAR NON-MEMBER OFFICE



