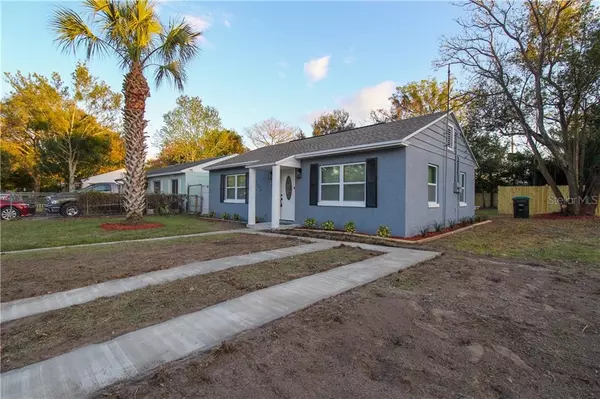For more information regarding the value of a property, please contact us for a free consultation.
2760 SALISBURY BLVD Winter Park, FL 32789
Want to know what your home might be worth? Contact us for a FREE valuation!

Our team is ready to help you sell your home for the highest possible price ASAP
Key Details
Sold Price $269,500
Property Type Single Family Home
Sub Type Single Family Residence
Listing Status Sold
Purchase Type For Sale
Square Footage 996 sqft
Price per Sqft $270
Subdivision Glencoe Sub Rep
MLS Listing ID O5921417
Sold Date 04/09/21
Bedrooms 2
Full Baths 1
Construction Status Appraisal,Financing,Inspections
HOA Y/N No
Year Built 1951
Annual Tax Amount $730
Lot Size 7,840 Sqft
Acres 0.18
Property Description
This Beautiful home was completed renovated from A-Z. Just 20 minutes away from Orlando's Universal Studios and 30 minutes away from Disney, this home is not occupied and is available for a showing 7 days a week!
Located in Winter Park FL this house is just minutes away from I4 making it extremely convenient to commute to and from your house from wherever one wants to go!
2 bedrooms 1 bath fully renovated for you. I have measured myself approximately 996 sqft of luxurious space ready to become your next home!
What's new in this house? Well we have new AC unit, New roof, house was completed rewired and is up to code, new plumbing, new flooring, entire house house painted inside and out, new appliances, new kitchen, new garage opener. As you can see everything in this house is brand new. Schedule a showing today and come check out your next home!
Location
State FL
County Orange
Community Glencoe Sub Rep
Zoning R-1A
Interior
Interior Features Ceiling Fans(s), Crown Molding, Kitchen/Family Room Combo, Living Room/Dining Room Combo, Open Floorplan, Thermostat
Heating Electric
Cooling Central Air
Flooring Laminate, Tile
Fireplace false
Appliance Convection Oven, Dishwasher, Disposal, Range Hood, Refrigerator
Laundry Inside, In Garage
Exterior
Exterior Feature Fence, French Doors, Lighting, Shade Shutter(s)
Parking Features Driveway, Garage Door Opener, Garage Faces Side
Garage Spaces 1.0
Fence Wood
Community Features Fishing, Sidewalks
Utilities Available Public
Roof Type Shingle
Attached Garage true
Garage true
Private Pool No
Building
Lot Description Corner Lot
Entry Level One
Foundation Slab
Lot Size Range 0 to less than 1/4
Sewer Public Sewer
Water Public
Structure Type Block,Stucco
New Construction false
Construction Status Appraisal,Financing,Inspections
Schools
Elementary Schools Killarney Elem
Middle Schools College Park Middle
High Schools Edgewater High
Others
Senior Community No
Ownership Fee Simple
Acceptable Financing Cash, Conventional, FHA, VA Loan
Listing Terms Cash, Conventional, FHA, VA Loan
Special Listing Condition None
Read Less

© 2025 My Florida Regional MLS DBA Stellar MLS. All Rights Reserved.
Bought with ELITE GLOBAL REAL ESTATE LLC



