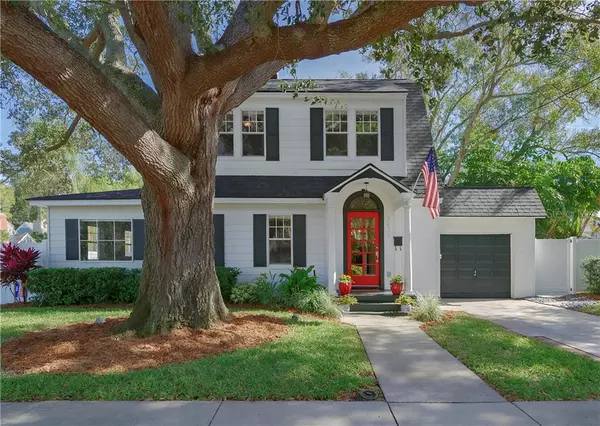For more information regarding the value of a property, please contact us for a free consultation.
2833 7TH ST N St Petersburg, FL 33704
Want to know what your home might be worth? Contact us for a FREE valuation!

Our team is ready to help you sell your home for the highest possible price ASAP
Key Details
Sold Price $605,000
Property Type Single Family Home
Sub Type Single Family Residence
Listing Status Sold
Purchase Type For Sale
Square Footage 1,449 sqft
Price per Sqft $417
Subdivision Clark & Butlers Sub 1
MLS Listing ID U8110638
Sold Date 03/10/21
Bedrooms 4
Full Baths 2
Construction Status Inspections
HOA Y/N No
Year Built 1925
Annual Tax Amount $5,405
Lot Size 4,356 Sqft
Acres 0.1
Lot Dimensions 50x87
Property Description
This tastefully renovated Dutch Colonial home built in 1925 offers the quintessential Northeast St. Petersburg lifestyle. Perched on a private, corner lot in highly desirable Crescent Heights neighborhood, this home's location is truly prime. Clean finishes coupled with hardwood floors throughout complete a cohesive, elegant style while maintaining the home's original character through charming features like the newly restored oversized front entry door which is original to the home. Abundant natural light flows throughout, giving a cozy and spacious feel with surrounding views of lush Florida vegetation. The kitchen includes an oversized walk-in pantry, farmhouse sink, newer appliances including a gas range and stainless steel Bosch dishwasher. Separate formal dining room is adjacent to the kitchen, perfect for dinner parties. Multiple fenced backyard settings offer versatility and privacy for entertaining family and friends. There is a fenced side yard that can be used as a dog run. This property's stately curb appeal has preserved period-style touches with updates for modern living, making this home truly one-of-a-kind. Key updates include but are not limited to the following: roof replaced (2019), vinyl fence installed (2021), updated kitchen with new appliances (2017), designer light fixtures (2017), updated bathrooms (2017), electrical replaced throughout with new breaker box (2017), new sod and landscaping (2019), new 6-zone irrigation system (2019) with well pump (2020), and newer HVAC system (2014). This home is less than two miles from vibrant Downtown St. Petersburg where you will find world-class museums, restaurants, nightlife, weekend markets, concerts, festivals and more. Trader Joe's, Fresh Market, and Rollin' Oats (local organic grocery) are less than 5 mins walking distance. Recreational gems, Crescent Lake Park and Coffee Pot Bayou Park, are a short walk away and offer easy access to a broad array of outdoor activities. Crescent Lake Park features a beautiful lake sprawling with native Florida wildlife and includes a walking trail, dog park, playground, vast park space, tennis and pickle ball courts, yoga in the park and more. Coffee Pot Bayou Park features a playground and serves as a prominent launch site for boats, paddle boards and kayaks. This property is not located in a flood zone but boasts convenient water access, giving you the best of both worlds. Schedule your private showing today!
Location
State FL
County Pinellas
Community Clark & Butlers Sub 1
Direction N
Rooms
Other Rooms Formal Dining Room Separate
Interior
Interior Features Ceiling Fans(s), Crown Molding, High Ceilings, Solid Surface Counters, Thermostat, Window Treatments
Heating Central
Cooling Central Air
Flooring Ceramic Tile, Tile, Wood
Fireplaces Type Living Room, Wood Burning
Furnishings Negotiable
Fireplace true
Appliance Built-In Oven, Dishwasher, Disposal, Dryer, Freezer, Gas Water Heater, Microwave, Range, Refrigerator, Washer
Laundry In Garage
Exterior
Exterior Feature Fence, Irrigation System, Lighting, Sidewalk, Sprinkler Metered
Parking Features Curb Parking, Driveway
Garage Spaces 1.0
Fence Vinyl
Utilities Available BB/HS Internet Available, Cable Connected, Electricity Connected, Natural Gas Connected, Public, Sewer Connected, Sprinkler Well, Street Lights, Water Connected
View Garden, Trees/Woods
Roof Type Shingle
Porch Deck, Patio, Rear Porch
Attached Garage true
Garage true
Private Pool No
Building
Lot Description Corner Lot, Sidewalk
Story 2
Entry Level Two
Foundation Crawlspace
Lot Size Range 0 to less than 1/4
Sewer Public Sewer
Water Public
Architectural Style Colonial
Structure Type Wood Frame
New Construction false
Construction Status Inspections
Others
Senior Community No
Ownership Fee Simple
Acceptable Financing Cash, Conventional
Listing Terms Cash, Conventional
Special Listing Condition None
Read Less

© 2025 My Florida Regional MLS DBA Stellar MLS. All Rights Reserved.
Bought with DALTON WADE, INC.



