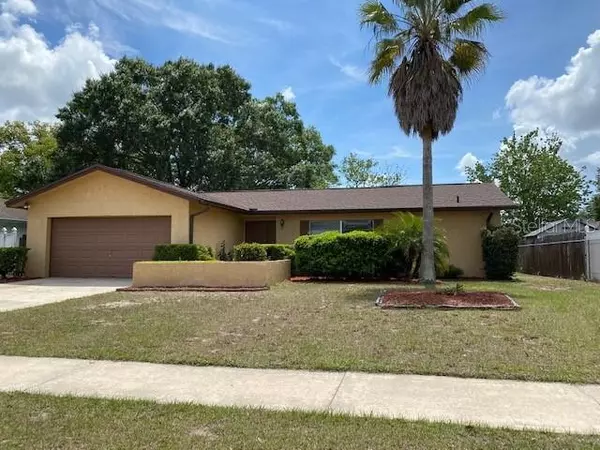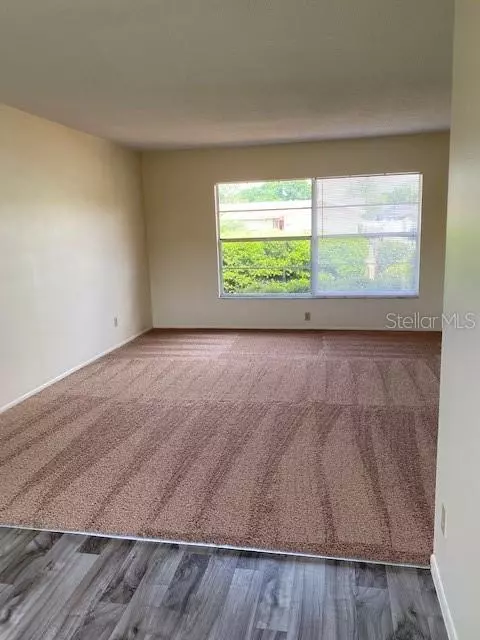For more information regarding the value of a property, please contact us for a free consultation.
14540 DIPLOMAT DR Tampa, FL 33613
Want to know what your home might be worth? Contact us for a FREE valuation!

Our team is ready to help you sell your home for the highest possible price ASAP
Key Details
Sold Price $265,000
Property Type Single Family Home
Sub Type Single Family Residence
Listing Status Sold
Purchase Type For Sale
Square Footage 1,466 sqft
Price per Sqft $180
Subdivision North Pointe
MLS Listing ID T3299050
Sold Date 05/12/21
Bedrooms 3
Full Baths 2
Construction Status Inspections
HOA Y/N No
Year Built 1974
Annual Tax Amount $3,234
Lot Size 7,840 Sqft
Acres 0.18
Lot Dimensions 70x115
Property Description
BACK ON MARKET! Financing fell through. Don't miss this 3-bedroom, 2 bath, 2 car garage, one story home in North Pointe. It's move in ready now with nearly 1500 SF of living space awaiting your personal touches. Lots of large windows provide natural light in the spacious living room and dining areas plus a family room with built in shelves and a slider to the spacious partially fenced backyard. Featuring the family friendly split bedroom plan; the master bed and bath on one side of the house and the secondary bedrooms and full bath on the other. Oversized garage has plenty of room for the cars, washer/dryer and even a workbench. New Roof installed 2018. Fresh paint and brand new flooring throughout. North Pointe is close to Carrollwood, minutes to I-275, schools and shopping plus there is a community park and plenty of room for an RV or boat in the back yard. No HOA or CDD. Build your future here!
Location
State FL
County Hillsborough
Community North Pointe
Zoning RSC-6
Rooms
Other Rooms Family Room
Interior
Interior Features Living Room/Dining Room Combo, Split Bedroom, Thermostat, Walk-In Closet(s)
Heating Central, Electric
Cooling Central Air
Flooring Carpet, Vinyl
Furnishings Unfurnished
Fireplace false
Appliance Electric Water Heater, Range, Range Hood, Refrigerator
Laundry In Garage
Exterior
Exterior Feature Rain Gutters
Parking Features Driveway, Garage Door Opener, Oversized
Garage Spaces 2.0
Utilities Available BB/HS Internet Available, Cable Available, Electricity Connected, Public, Sewer Connected, Underground Utilities
Roof Type Shingle
Porch Patio
Attached Garage true
Garage true
Private Pool No
Building
Lot Description Sidewalk, Paved
Story 1
Entry Level One
Foundation Slab
Lot Size Range 0 to less than 1/4
Sewer Public Sewer
Water Public
Architectural Style Ranch
Structure Type Block,Stucco
New Construction false
Construction Status Inspections
Schools
Elementary Schools Miles-Hb
Middle Schools Buchanan-Hb
High Schools Gaither-Hb
Others
Pets Allowed Yes
Senior Community No
Ownership Fee Simple
Acceptable Financing Cash, Conventional, FHA, VA Loan
Membership Fee Required None
Listing Terms Cash, Conventional, FHA, VA Loan
Special Listing Condition None
Read Less

© 2024 My Florida Regional MLS DBA Stellar MLS. All Rights Reserved.
Bought with JPT REALTY LLC



