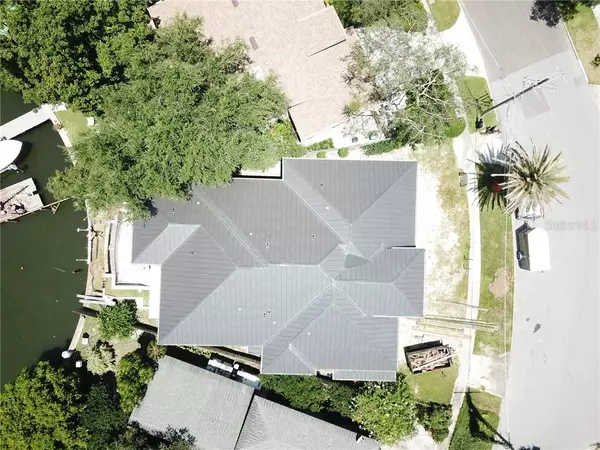For more information regarding the value of a property, please contact us for a free consultation.
2 BAHAMA CIR Tampa, FL 33606
Want to know what your home might be worth? Contact us for a FREE valuation!

Our team is ready to help you sell your home for the highest possible price ASAP
Key Details
Sold Price $3,950,000
Property Type Single Family Home
Sub Type Single Family Residence
Listing Status Sold
Purchase Type For Sale
Square Footage 5,379 sqft
Price per Sqft $734
Subdivision Davis Islands Pb10 Pg52 To 57
MLS Listing ID U8090804
Sold Date 06/16/21
Bedrooms 5
Full Baths 6
Half Baths 1
Construction Status Inspections,Pending 3rd Party Appro
HOA Y/N No
Year Built 2020
Annual Tax Amount $13,729
Lot Size 6,969 Sqft
Acres 0.16
Property Description
Under Construction. New Construction Davis Island waterfront home with of Tampa's city skyline as its backdrop. 5,300 sqft (5) Bedrooms, (6 1/2) Bathrooms, 2 Car Garage, with an Infinity Pool & Spa and a 10,000 lb boat lift. Walk into the grand foyer with 21ft high ceilings and an inviting view of the water, a floor to ceiling glass and temperature-controlled 12f wide wine cellar and gleaming hardwood floors. Next to the entryway, the downstairs office looks upon the neighborhood and has its own private bathroom and closet. Formal dining is just beyond the office with custom wood coffered ceiling with cove LED lighting. The great room is expansive flows seamlessly into the kitchen. The kitchen is a chef's dream, having a 14ft x 5ft island, natural gas 48” 6-burner Wolf range, sub-zero fridge, dueling dishwashers and an immense walk-in pantry. The breakfast nook by the kitchen is built into the giant bay window overlooking the pool and dock and can seat over a dozen people comfortably. From the great room, Nano Wall accordion glass doors lead to the covered patio, outdoor kitchen and entertainment area creating the perfect outdoor oasis. Amazing views will find you from the brand-new dock and infinity edge pool and spa with built in fire bowls. On the 2nd floor your 350 sq ft vaulted entertainment room with complete wet bar awaits. The master bedroom exudes luxury, having its own private waterfront balcony and a 16ft x 12ft built out dream closet. The master en-suite has a relaxing freestanding tub, enormous shower with body sprayers and rain heads and a private sauna. 3 additional bedrooms upstairs are generous in size and have their own en-suite bathrooms, totaling up to 6 bedrooms in all. These are photos of the home in current progress with of images of materials being used. Be sure to check out the 3D Matterport tour and call us to schedule your private showing.
Location
State FL
County Hillsborough
Community Davis Islands Pb10 Pg52 To 57
Zoning RS-75
Interior
Interior Features Coffered Ceiling(s), Crown Molding, High Ceilings, Kitchen/Family Room Combo, Open Floorplan, Sauna, Solid Surface Counters, Solid Wood Cabinets, Stone Counters, Tray Ceiling(s), Walk-In Closet(s)
Heating Central
Cooling Central Air
Flooring Marble, Tile, Wood
Fireplace false
Appliance Dishwasher, Freezer, Range, Range Hood, Refrigerator
Laundry Inside, Laundry Room, Upper Level
Exterior
Exterior Feature Balcony, Fence, Irrigation System, Outdoor Grill, Outdoor Kitchen
Garage Spaces 2.0
Pool Heated, In Ground, Infinity, Lighting, Outside Bath Access, Salt Water
Utilities Available BB/HS Internet Available, Natural Gas Connected
Waterfront Description Canal - Saltwater
Water Access 1
Water Access Desc Canal - Saltwater
View Water
Roof Type Metal
Attached Garage true
Garage true
Private Pool Yes
Building
Lot Description FloodZone
Entry Level Two
Foundation Slab, Stem Wall, Stilt/On Piling
Lot Size Range 0 to less than 1/4
Builder Name Stress Free Construction
Sewer Public Sewer
Water Public
Structure Type Block,Stone
New Construction true
Construction Status Inspections,Pending 3rd Party Appro
Others
Senior Community No
Ownership Fee Simple
Acceptable Financing Cash, Conventional
Listing Terms Cash, Conventional
Special Listing Condition None
Read Less

© 2025 My Florida Regional MLS DBA Stellar MLS. All Rights Reserved.
Bought with PREMIER SOTHEBYS INTL REALTY



