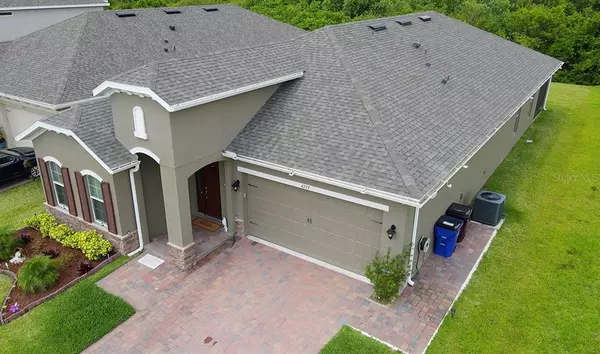For more information regarding the value of a property, please contact us for a free consultation.
4777 RIVERWALK DR Saint Cloud, FL 34771
Want to know what your home might be worth? Contact us for a FREE valuation!

Our team is ready to help you sell your home for the highest possible price ASAP
Key Details
Sold Price $421,750
Property Type Single Family Home
Sub Type Single Family Residence
Listing Status Sold
Purchase Type For Sale
Square Footage 2,634 sqft
Price per Sqft $160
Subdivision Preserve/Turtle Crk Ph 5
MLS Listing ID S5049924
Sold Date 06/14/21
Bedrooms 4
Full Baths 3
Half Baths 1
HOA Fees $66/qua
HOA Y/N Yes
Year Built 2018
Annual Tax Amount $4,453
Lot Size 8,712 Sqft
Acres 0.2
Property Description
Come see this well maintained and updated solar powered home close to Lake Nona! This 4 bedroom/3.5 bathroom with 2 car garage home is just South of Lake Nona and medical city. Entering the home you will immediately notice the high ceilings and wide foyer/hallway. This beautiful home features an open floor plan with a massive kitchen island, dining area, and family room allowing you the opportunity to cook, entertain, dine, and relax all together. The kitchen is a chef's dream with a built in double oven and new range hood. The master bedroom is its own retreat. This room has a tray ceiling, a large en suite bathroom with double sinks, large walk-in shower, and a huge walk-in closet. The backyard is a private getaway after a long day. It includes a screened-in lanai that backs up to peaceful conservation land. The brick paver driveway has been extended on the north side of the house to accommodate the trash receptacles. The owners added extra storage racks in the garage, a water filtrations system, rain gutters, screens on lanai, blinds, backsplash in the kitchen, knobs/pulls, pendant lighting, range hood, interior paint, and ceiling fans. The home has no rear neighbors and is next to an unused lot owned by the builder. The solar panels generate their own power and therefore offsets the monthly electricity bill. This highly desired area is just 15 short minutes to Lake Nona and 45 minutes to the beach or Disney! Don't wait! This home won't last long!
Location
State FL
County Osceola
Community Preserve/Turtle Crk Ph 5
Zoning RESI
Interior
Interior Features Ceiling Fans(s), High Ceilings, Kitchen/Family Room Combo, Living Room/Dining Room Combo, Open Floorplan, Solid Surface Counters, Thermostat, Tray Ceiling(s), Walk-In Closet(s), Window Treatments
Heating Central, Solar
Cooling Central Air
Flooring Carpet, Tile
Fireplace false
Appliance Built-In Oven, Cooktop, Dishwasher, Disposal, Dryer, Electric Water Heater, Microwave, Range, Range Hood, Refrigerator, Washer, Water Filtration System
Exterior
Exterior Feature Irrigation System, Rain Gutters, Shade Shutter(s), Sidewalk, Sliding Doors
Garage Spaces 2.0
Community Features Playground, Pool, Sidewalks
Utilities Available BB/HS Internet Available, Cable Available, Electricity Connected, Public, Solar, Street Lights, Water Connected
Roof Type Shingle
Attached Garage true
Garage true
Private Pool No
Building
Lot Description Conservation Area
Story 1
Entry Level One
Foundation Slab
Lot Size Range 0 to less than 1/4
Sewer Public Sewer
Water Public
Structure Type Block,Concrete,Stucco
New Construction false
Schools
Elementary Schools Lakeview Elem (K 5)
Middle Schools Narcoossee Middle
High Schools Harmony High
Others
Pets Allowed Breed Restrictions
HOA Fee Include Pool
Senior Community No
Ownership Fee Simple
Monthly Total Fees $66
Acceptable Financing Cash, Conventional, FHA, VA Loan
Membership Fee Required Required
Listing Terms Cash, Conventional, FHA, VA Loan
Special Listing Condition None
Read Less

© 2025 My Florida Regional MLS DBA Stellar MLS. All Rights Reserved.
Bought with THE REAL ESTATE TEAM, INC.



