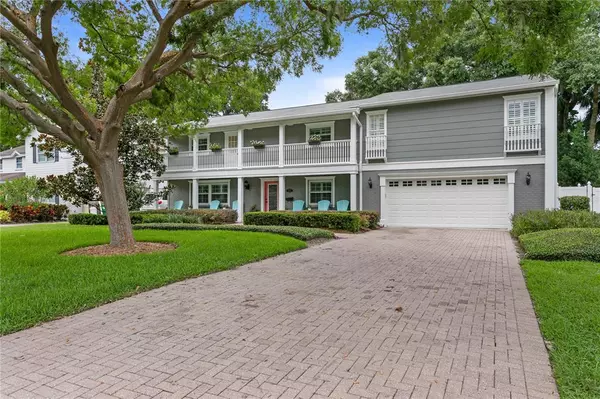For more information regarding the value of a property, please contact us for a free consultation.
4705 W CLEAR AVE Tampa, FL 33629
Want to know what your home might be worth? Contact us for a FREE valuation!

Our team is ready to help you sell your home for the highest possible price ASAP
Key Details
Sold Price $1,160,000
Property Type Single Family Home
Sub Type Single Family Residence
Listing Status Sold
Purchase Type For Sale
Square Footage 4,057 sqft
Price per Sqft $285
Subdivision Henderson Beach
MLS Listing ID T3312965
Sold Date 08/27/21
Bedrooms 4
Full Baths 4
HOA Y/N No
Year Built 1967
Annual Tax Amount $11,009
Lot Size 10,454 Sqft
Acres 0.24
Lot Dimensions 80x130
Property Description
An impeccably maintained and beautifully updated 4,057 sfqt home in the coveted Plant High School District. This 4 bed 4 bath home is located on a quiet street in South Tampa's Culbreath Bayou. You're welcomed home by its mature trees and pristine landscaping and the exterior of this amazing home is also complete with a new roof (2020) and updated exterior paint (2019). Just inside, on either side of the foyer, you'll find the home's formal living and dining areas that each lead into the stunning great room. The kitchen/family room/sitting room combo is spacious and boasts gorgeous detail around every corner with a bar, wood-burning fireplace, crown molding throughout, fresh interior paint (2021), and stunning wood-look tile that ties the spaces together seamlessly. At the heart of this home is its kitchen with both stainless and panel-front appliances, granite counters and a large island. Just off the kitchen are the oversized pantry and laundry rooms that include built-in storage. Upstairs you'll find all 4 of this home's bedrooms, the star of which is the sprawling primary suite. This master suite not only includes an incredible en suite bath and walk-in closets, but also a private lounge/study with a built-in wet bar as well as french doors leading to its own newly-replaced balcony. The second floor bedrooms are each generous in size and enhanced by the beautiful wood flooring; they include an additional en-suite bath and walk-in closets. Every space in this home has been meticulously updated and designed, including the stunning backyard. With recently added top-of-the-line turf (2018) and lush landscaping that provides complete privacy, this space is the ultimate outdoor oasis. This home with it's two car garage, Air Knight Whole Home Purification System (2018), and countless other amenities is an incredible find in the heart of South Tampa!
Location
State FL
County Hillsborough
Community Henderson Beach
Zoning RS-75
Rooms
Other Rooms Formal Dining Room Separate, Formal Living Room Separate, Great Room, Inside Utility, Storage Rooms
Interior
Interior Features Built-in Features, Ceiling Fans(s), Crown Molding, Dry Bar, Eat-in Kitchen, Kitchen/Family Room Combo, Dormitorio Principal Arriba, Solid Wood Cabinets, Stone Counters, Walk-In Closet(s), Wet Bar
Heating Central
Cooling Central Air
Flooring Tile, Wood
Fireplaces Type Wood Burning
Fireplace true
Appliance Built-In Oven, Cooktop, Dishwasher, Freezer, Gas Water Heater, Microwave, Refrigerator
Laundry Inside, Laundry Room
Exterior
Exterior Feature Fence, French Doors, Irrigation System
Parking Features Driveway
Garage Spaces 2.0
Fence Vinyl
Utilities Available BB/HS Internet Available, Cable Available, Electricity Connected, Phone Available, Sewer Connected, Water Connected
Roof Type Shingle
Porch Front Porch, Patio
Attached Garage true
Garage true
Private Pool No
Building
Lot Description City Limits, Paved
Story 2
Entry Level Two
Foundation Slab
Lot Size Range 0 to less than 1/4
Sewer Public Sewer
Water Public
Structure Type Block,Wood Frame
New Construction false
Schools
Elementary Schools Dale Mabry Elementary-Hb
Middle Schools Coleman-Hb
High Schools Plant-Hb
Others
Senior Community No
Ownership Fee Simple
Acceptable Financing Cash, Conventional, VA Loan
Listing Terms Cash, Conventional, VA Loan
Special Listing Condition None
Read Less

© 2025 My Florida Regional MLS DBA Stellar MLS. All Rights Reserved.
Bought with RE/MAX ALLIANCE GROUP



