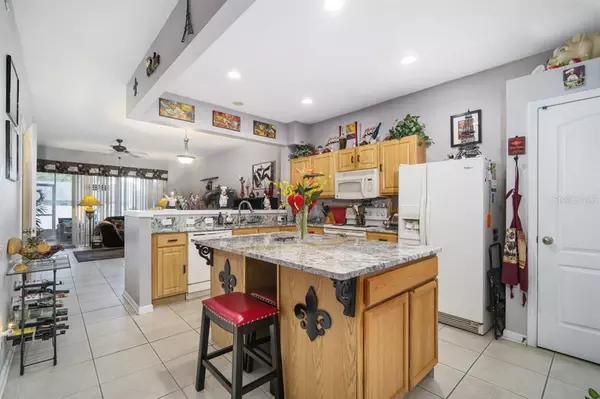For more information regarding the value of a property, please contact us for a free consultation.
6611 SHINING SUN CT Tampa, FL 33634
Want to know what your home might be worth? Contact us for a FREE valuation!

Our team is ready to help you sell your home for the highest possible price ASAP
Key Details
Sold Price $260,000
Property Type Townhouse
Sub Type Townhouse
Listing Status Sold
Purchase Type For Sale
Square Footage 1,625 sqft
Price per Sqft $160
Subdivision Solana Bay
MLS Listing ID T3320010
Sold Date 09/01/21
Bedrooms 3
Full Baths 2
Half Baths 1
Construction Status Appraisal,Financing,Inspections
HOA Fees $380/mo
HOA Y/N Yes
Year Built 2005
Annual Tax Amount $1,463
Lot Size 1,306 Sqft
Acres 0.03
Property Description
Beautiful townhome within a gated community. 3 bedrooms, 2.5 baths, 1,625 square feet of living space and a 1 car attached garage. The completely tiled main level creates an open flow into the home. The kitchen has granite countertops, recessed lights, closet pantry, a large center island and a large snack bar with seating area. The dining room has plenty of space for a large gathering and is open to the entire main level. The living room is the perfect place to entertain and has lots of natural lighting, a ceiling fan and glass sliding doors that lead out to the covered patio. The second level master bedroom features wood-plank laminate floors, vaulted ceiling, a spacious closet and large windows that let in all the natural light. The master bath has dual glass vessel custom sink bowls, granite vanity and tile floors. Additional bedrooms with wood-plank laminate flooring and vaulted ceilings. The additional bath features a granite vanity with waterfall faucet and tile floors. Relax and enjoy the breezy summer nights in the covered private patio with tile floors and completed screened-in. Plenty of seating and lounging space and privacy fence. Feel like you're on vacation each day at the resort style pool with lounging space and surrounded by mature palm and oak trees & professional landscaping. Conveniently located to schools, shopping and great restaurants. Minutes away from Citrus Town Center Mall and easy access to Waters Avenue & Veterans Expressway. Only 15 minutes to Tampa International Airport/ Downtown Riverwalk and an easy commute to the Courtney Campbell Causeway.
Location
State FL
County Hillsborough
Community Solana Bay
Zoning PD
Interior
Interior Features Eat-in Kitchen, High Ceilings, Kitchen/Family Room Combo, Dormitorio Principal Arriba, Open Floorplan, Solid Wood Cabinets, Stone Counters, Walk-In Closet(s)
Heating Central, Electric
Cooling Central Air
Flooring Laminate, Tile
Fireplace false
Appliance Dishwasher, Electric Water Heater, Microwave, Range, Refrigerator
Exterior
Exterior Feature Lighting, Other, Rain Gutters, Sidewalk, Sliding Doors
Parking Features Driveway, Guest, Off Street
Garage Spaces 1.0
Community Features Gated, Playground, Pool
Utilities Available BB/HS Internet Available, Cable Available, Cable Connected, Electricity Available, Electricity Connected
Amenities Available Gated, Pool
Roof Type Shingle
Porch Covered, Screened
Attached Garage true
Garage true
Private Pool No
Building
Lot Description Level
Entry Level Two
Foundation Slab
Lot Size Range 0 to less than 1/4
Sewer Public Sewer
Water Public
Architectural Style Contemporary, Florida
Structure Type Block
New Construction false
Construction Status Appraisal,Financing,Inspections
Schools
Elementary Schools Crestwood-Hb
Middle Schools Webb-Hb
High Schools Leto-Hb
Others
Pets Allowed Yes
HOA Fee Include Cable TV,Pool,Maintenance Structure,Maintenance Grounds,Recreational Facilities,Security,Water
Senior Community No
Ownership Fee Simple
Monthly Total Fees $380
Acceptable Financing Cash, Conventional, FHA, VA Loan
Membership Fee Required Required
Listing Terms Cash, Conventional, FHA, VA Loan
Special Listing Condition None
Read Less

© 2024 My Florida Regional MLS DBA Stellar MLS. All Rights Reserved.
Bought with RE/MAX ELITE REALTY



