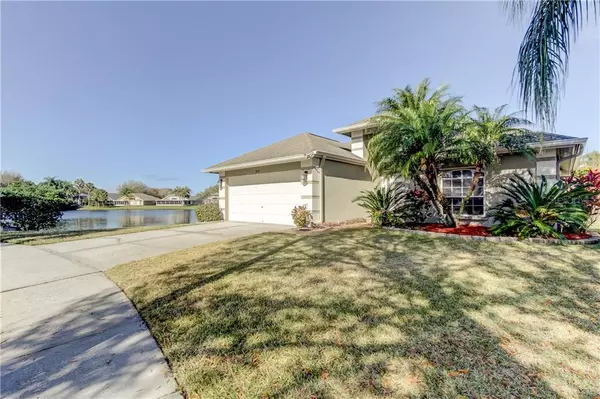For more information regarding the value of a property, please contact us for a free consultation.
9015 SOUTHBAY DR Tampa, FL 33615
Want to know what your home might be worth? Contact us for a FREE valuation!

Our team is ready to help you sell your home for the highest possible price ASAP
Key Details
Sold Price $385,000
Property Type Single Family Home
Sub Type Single Family Residence
Listing Status Sold
Purchase Type For Sale
Square Footage 1,844 sqft
Price per Sqft $208
Subdivision West Bay Ph 1
MLS Listing ID T3291096
Sold Date 04/23/21
Bedrooms 3
Full Baths 2
Construction Status No Contingency
HOA Fees $44/ann
HOA Y/N Yes
Year Built 1995
Annual Tax Amount $3,350
Lot Size 9,147 Sqft
Acres 0.21
Lot Dimensions 61x148
Property Description
BEST LOT IN THE NEIGHBORHOOD...Welcome to your beautiful Florida home in the lovely community of West Bay! Upon pulling up to the home you will notice the nicely landscaped oversized yard at the end of the cul-de-sac overlooking the huge pond and relaxing fountain. As you enter the home you notice the HGTV decorator paint schemes throughout. The living room is spacious with shelves and a nicely appointed office (or 4th bedroom) with custom chair rail, plantation shutters and view of the tranquil pond. Some of the features of this home include all the upgrades the owners have added, plantation shutters, safety fence around the pool, upgraded solar water heater and solar pool heater (swim year round), extra storage with pull down and work bench in garage, hurricane shutters, separate laundry room, pavers on the screened lanai, brand new privacy fence in back of home on the oversized lot, upgraded mature landscaping in front and backyard, sliders in family room with auto shutters built in glass. The extra large kitchen has beautiful granite counters and upgraded fixtures, custom built real wood cabinets w/crown molding, subway tile backsplash, wine fridge, stainless steel appliances (brand new double door LG refrigerator). Off the kitchen is the dining area and large family room with plantation shutters & vaulted ceilings and views of the pool area. The master suite features Berber Carpet, bay windows that look out to the beautiful pool, a very spacious master bathroom with large walk-in closet, dual upgraded vessel sinks & fixtures, stunning granite counters with real wood cabinets and a separate sunken garden tub and upgraded tile shower with seamless glass enclosure and large linen closet. The guest bedroom has tile and very spacious with large closets and extra storage areas and bedroom 3 has Berber Carpet, decor paint & ceiling fan. The guest bathroom is nicely appointed with brand new marble counter & sink, designer lights & mirror, includes shower & tub. The pool area features a screened lanai with a beautiful paved pool deck and a covered area perfect for entertaining and enjoying Florida sunshine. A/C is 2011, Roof is 2012, Washer 2020, new interior paint throughout and exterior painted in 2019. Centrally located, 10 minutes from the Tampa Airport, Upper Tampa Bay Trail, minutes from Citrus Park Mall and the International Mall. Located close to downtown Tampa, Westchase and 30 minutes to the world famous beaches. MULTIPLE OFFERS...SELLER REQUESTING HIGEST & BEST BY 6PM SUNDAY.
Location
State FL
County Hillsborough
Community West Bay Ph 1
Zoning PD
Interior
Interior Features Ceiling Fans(s), Eat-in Kitchen, High Ceilings, Kitchen/Family Room Combo, Living Room/Dining Room Combo, Solid Surface Counters, Solid Wood Cabinets, Split Bedroom, Vaulted Ceiling(s), Walk-In Closet(s), Window Treatments
Heating Central
Cooling Central Air
Flooring Carpet, Ceramic Tile
Fireplace false
Appliance Dishwasher, Dryer, Microwave, Range, Refrigerator, Solar Hot Water, Washer, Wine Refrigerator
Exterior
Exterior Feature Fence, Hurricane Shutters, Irrigation System, Sidewalk, Sliding Doors
Garage Spaces 2.0
Pool Gunite
Utilities Available BB/HS Internet Available, Cable Available, Cable Connected, Electricity Available, Electricity Connected, Sewer Available, Sewer Connected, Solar, Sprinkler Meter, Street Lights, Water Available, Water Connected
Waterfront Description Pond
View Y/N 1
Water Access 1
Water Access Desc Pond
Roof Type Shingle
Attached Garage true
Garage true
Private Pool Yes
Building
Lot Description Cul-De-Sac, In County
Story 1
Entry Level One
Foundation Slab
Lot Size Range 0 to less than 1/4
Sewer Public Sewer
Water Public
Structure Type Block,Stucco
New Construction false
Construction Status No Contingency
Schools
Elementary Schools Bay Crest-Hb
Middle Schools Davidsen-Hb
High Schools Alonso-Hb
Others
Pets Allowed Yes
Senior Community No
Ownership Fee Simple
Monthly Total Fees $44
Acceptable Financing Cash, Conventional, FHA, VA Loan
Membership Fee Required Required
Listing Terms Cash, Conventional, FHA, VA Loan
Special Listing Condition None
Read Less

© 2025 My Florida Regional MLS DBA Stellar MLS. All Rights Reserved.
Bought with CHARLES RUTENBERG REALTY INC



