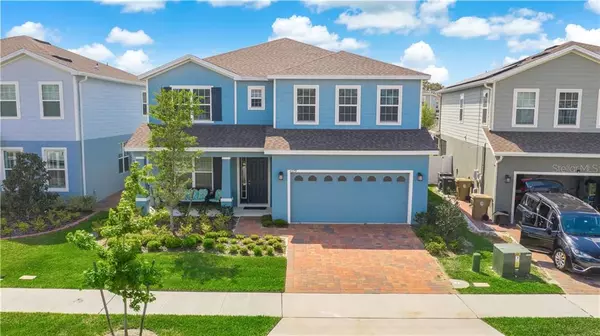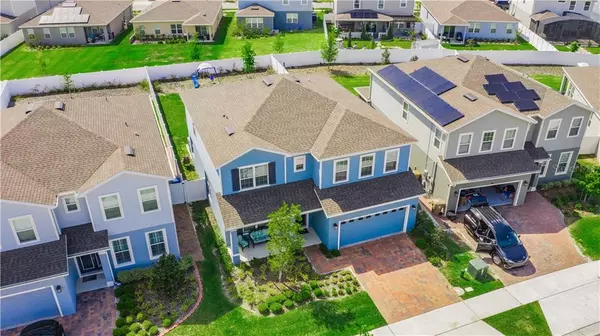For more information regarding the value of a property, please contact us for a free consultation.
4379 SILVER CREEK ST Kissimmee, FL 34744
Want to know what your home might be worth? Contact us for a FREE valuation!

Our team is ready to help you sell your home for the highest possible price ASAP
Key Details
Sold Price $450,000
Property Type Single Family Home
Sub Type Single Family Residence
Listing Status Sold
Purchase Type For Sale
Square Footage 3,092 sqft
Price per Sqft $145
Subdivision Creekside
MLS Listing ID O5936930
Sold Date 05/27/21
Bedrooms 5
Full Baths 3
Construction Status Appraisal,Financing,Inspections
HOA Fees $80/qua
HOA Y/N Yes
Year Built 2019
Annual Tax Amount $4,156
Lot Size 6,969 Sqft
Acres 0.16
Lot Dimensions 138x50
Property Description
This is the Big-backyard home you've been looking for! Located in GATED Creekside just 10 minutes away from Lake Nona along boggy creek road, this 5 bedroom home RIGHT BY THE POOL built in 2019 features numerous upgrades including stainless steel appliances, solid surface counters, wood-look feature wall, phantom roll-down screens, and a superb layout with downstairs guest suite and full bathroom, and upstairs loft with 3 guest bedrooms, laundry (with built-in cabinets and counter), and an oversized master suite with tray ceiling, two closets, and master bathroom with shower enclosure and separate soaking tub. The deep covered lanai looks over a HUGE backyard, all fenced-in and ready for hours of play. And with the community pool right across the street, you'll always be enjoying the Florida sunshine. Enjoy all that the Lake Nona area has to offer while getting more house for your money- in the gated neighborhood of Creekside by Ryan Homes, and this beautiful 2019 built ESTERO Bay model! Call today!
Location
State FL
County Osceola
Community Creekside
Rooms
Other Rooms Family Room, Formal Dining Room Separate, Formal Living Room Separate, Inside Utility, Loft
Interior
Interior Features Eat-in Kitchen, Kitchen/Family Room Combo, Living Room/Dining Room Combo, Open Floorplan, Solid Surface Counters, Solid Wood Cabinets, Thermostat, Walk-In Closet(s)
Heating Central, Electric
Cooling Central Air
Flooring Carpet, Ceramic Tile
Furnishings Unfurnished
Fireplace false
Appliance Dishwasher, Disposal, Dryer, Microwave, Range, Washer
Laundry Inside, Laundry Room, Upper Level
Exterior
Exterior Feature Irrigation System, Sliding Doors, Sprinkler Metered
Parking Features Driveway, Garage Door Opener
Garage Spaces 2.0
Fence Vinyl
Community Features Deed Restrictions, Gated, Playground, Pool
Utilities Available BB/HS Internet Available, Cable Available, Cable Connected, Public, Sprinkler Meter, Sprinkler Recycled, Street Lights, Underground Utilities
Amenities Available Clubhouse, Gated, Playground, Pool, Recreation Facilities
Roof Type Shingle
Porch Covered, Patio, Rear Porch, Screened
Attached Garage true
Garage true
Private Pool No
Building
Lot Description Oversized Lot, Sidewalk, Paved
Entry Level Two
Foundation Slab
Lot Size Range 0 to less than 1/4
Builder Name Ryan Homes
Sewer Public Sewer
Water Public
Architectural Style Traditional
Structure Type Block,Stucco
New Construction false
Construction Status Appraisal,Financing,Inspections
Schools
Elementary Schools East Lake Elementary-Os
Middle Schools Narcoossee Middle
High Schools Tohopekaliga High School
Others
Pets Allowed Breed Restrictions, Yes
HOA Fee Include Pool,Maintenance Grounds,Recreational Facilities
Senior Community No
Ownership Fee Simple
Monthly Total Fees $80
Acceptable Financing Cash, Conventional, VA Loan
Membership Fee Required Required
Listing Terms Cash, Conventional, VA Loan
Special Listing Condition None
Read Less

© 2024 My Florida Regional MLS DBA Stellar MLS. All Rights Reserved.
Bought with STELLAR NON-MEMBER OFFICE



