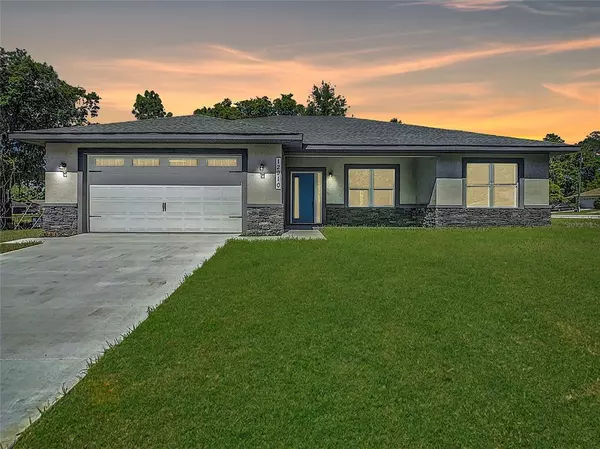For more information regarding the value of a property, please contact us for a free consultation.
12910 SW 52ND CT Ocala, FL 34473
Want to know what your home might be worth? Contact us for a FREE valuation!

Our team is ready to help you sell your home for the highest possible price ASAP
Key Details
Sold Price $250,000
Property Type Single Family Home
Sub Type Single Family Residence
Listing Status Sold
Purchase Type For Sale
Square Footage 1,631 sqft
Price per Sqft $153
Subdivision Marion Oaks Unit 10
MLS Listing ID OM620011
Sold Date 06/30/21
Bedrooms 3
Full Baths 2
Construction Status Financing
HOA Y/N No
Year Built 2021
Annual Tax Amount $215
Lot Size 0.260 Acres
Acres 0.26
Property Description
NEW CONSTRUCTION *COMPLETED* SEE IT BEFORE IT'S SOLD! Your new front porch shouts CURB APPEAL!! Tray ceilings and wide LVP floors greet you as soon as you step into this lovely home. The beautiful open concept, split plan is sure to please your eyes. Both bathrooms and kitchen features QUARTZ counters and STAINLESS STEEL appliances. Owner's bathroom includes a walk-in shower with 7ft. double vanity. Enjoy the separate door to your 30'x 8' covered back patio from your Master Bedroom. The spacious two car garage includes epoxy covered flooring and coded automatic opener. You won't want to miss this one! CALL TODAY!
Look at the virtual tour!! One photo has been digitally staged for your convenience :)
Location
State FL
County Marion
Community Marion Oaks Unit 10
Zoning R1
Interior
Interior Features Ceiling Fans(s), High Ceilings, Living Room/Dining Room Combo, Open Floorplan, Solid Surface Counters, Thermostat, Tray Ceiling(s), Walk-In Closet(s)
Heating Central, Electric
Cooling Central Air
Flooring Vinyl
Fireplace false
Appliance Cooktop, Dishwasher, Electric Water Heater, Microwave, Refrigerator
Exterior
Exterior Feature French Doors, Lighting
Garage Spaces 2.0
Utilities Available BB/HS Internet Available, Cable Available, Electricity Available, Water Available
Roof Type Shingle
Attached Garage true
Garage true
Private Pool No
Building
Entry Level One
Foundation Slab
Lot Size Range 1/4 to less than 1/2
Sewer Septic Tank
Water Public
Structure Type Block,Stucco
New Construction true
Construction Status Financing
Others
Senior Community No
Ownership Fee Simple
Special Listing Condition None
Read Less

© 2025 My Florida Regional MLS DBA Stellar MLS. All Rights Reserved.
Bought with OUT OF AREA REALTOR/COMPANY



