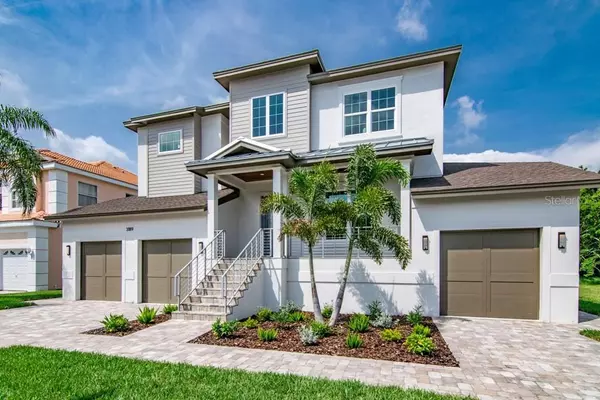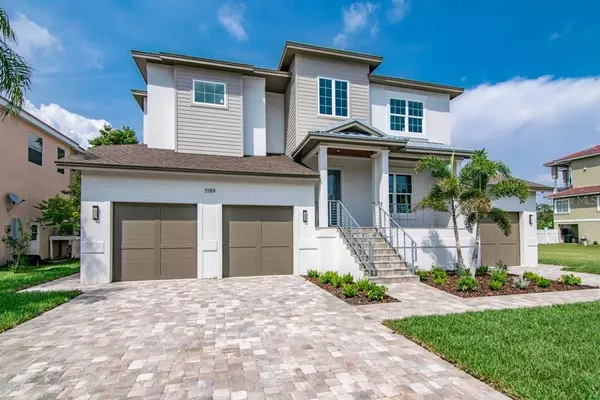For more information regarding the value of a property, please contact us for a free consultation.
3189 SHORELINE DR Clearwater, FL 33760
Want to know what your home might be worth? Contact us for a FREE valuation!

Our team is ready to help you sell your home for the highest possible price ASAP
Key Details
Sold Price $1,100,000
Property Type Single Family Home
Sub Type Single Family Residence
Listing Status Sold
Purchase Type For Sale
Square Footage 3,266 sqft
Price per Sqft $336
Subdivision Seabrooke
MLS Listing ID T3233374
Sold Date 06/30/21
Bedrooms 4
Full Baths 3
Half Baths 1
Construction Status Inspections
HOA Fees $33/ann
HOA Y/N Yes
Year Built 2019
Annual Tax Amount $1,672
Lot Size 0.380 Acres
Acres 0.38
Lot Dimensions 75x229
Property Description
Under Construction. Stunning Newly constructed contemporary coastal home, set in the upscale community Sea Breeze along Tampa Bay. This semi private costal community offer a resort lifestyle with some water views and moments to the nearest boat ramp .The home has just been completed with all concrete block construction featuring a soaring 2 story entrance foyer, metal cable railings both inside the home and on porches, stone finished porches and driveway, 8 foot solid wood core doors, custom cabinetry, marble and granite throughout the bathrooms and kitchen, detail wood trim, contemporary lighting, and so much more. The home has separate formal living & dining rooms, custom kitchen with top of line finishes, opening to huge family room with sliding doors opening to the back porch that will have a custom outdoor kitchen built prior to closing. The porch leads way to the backyard offering room for a pool and water views through the mangroves. Additionally the first floor offers a guest room suite and large interior laundry room. The second floor features an expansive master suite with stunning master bathroom his / her closets with custom build outs, doors opening to an upper balcony featuring partial water views. Two additional bedrooms and a bath, and large bonus loft area, opening to upstairs balcony complete the upstairs. There are two garages, one 2 car and one 1 car with epoxy flooring. A custom pool is available at an additional cost. Quality and addition to detail is everywhere thought this home. Come view this beautiful home today!
Location
State FL
County Pinellas
Community Seabrooke
Zoning RPD-5
Rooms
Other Rooms Bonus Room, Den/Library/Office, Family Room, Formal Dining Room Separate, Formal Living Room Separate, Inside Utility, Loft
Interior
Interior Features Cathedral Ceiling(s), Ceiling Fans(s), Crown Molding, Eat-in Kitchen, High Ceilings, Kitchen/Family Room Combo, Open Floorplan, Stone Counters, Walk-In Closet(s)
Heating Central
Cooling Central Air
Flooring Hardwood, Granite, Marble, Wood
Furnishings Unfurnished
Fireplace false
Appliance Built-In Oven, Cooktop, Dishwasher, Exhaust Fan, Freezer, Gas Water Heater, Microwave, Range, Range Hood, Refrigerator
Laundry Inside, Laundry Room
Exterior
Exterior Feature Balcony, Fence, Irrigation System, Lighting, Rain Gutters, Sidewalk, Sliding Doors
Parking Features Driveway, Garage Door Opener, Split Garage
Garage Spaces 3.0
Community Features Waterfront
Utilities Available Cable Available, Electricity Connected, Fire Hydrant, Natural Gas Available, Natural Gas Connected, Phone Available, Public, Sewer Connected, Sprinkler Meter, Street Lights, Water Available, Water Connected
Waterfront Description Bay/Harbor
View Garden, Water
Roof Type Shingle
Porch Covered, Front Porch, Porch, Rear Porch
Attached Garage true
Garage true
Private Pool No
Building
Lot Description CoastalConstruction Control Line, Flood Insurance Required, FloodZone, City Limits, In County, Sidewalk, Street Dead-End, Paved, Private
Entry Level Two
Foundation Slab, Stilt/On Piling
Lot Size Range 1/4 to less than 1/2
Builder Name Champion Residential Builders Inc.
Sewer Public Sewer
Water Public
Architectural Style Contemporary, Florida
Structure Type Block,Wood Frame
New Construction true
Construction Status Inspections
Schools
Elementary Schools Frontier Elementary-Pn
Middle Schools Oak Grove Middle-Pn
High Schools Pinellas Park High-Pn
Others
Pets Allowed Yes
Senior Community No
Ownership Fee Simple
Monthly Total Fees $48
Acceptable Financing Cash, Conventional
Membership Fee Required Required
Listing Terms Cash, Conventional
Special Listing Condition None
Read Less

© 2025 My Florida Regional MLS DBA Stellar MLS. All Rights Reserved.
Bought with KELLER WILLIAMS GULFSIDE RLTY



