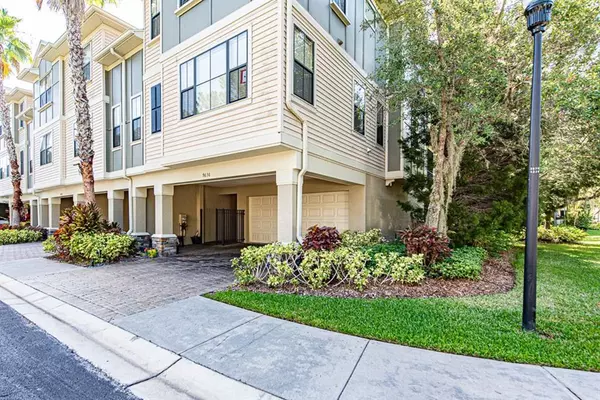For more information regarding the value of a property, please contact us for a free consultation.
9636 BAY GROVE LN Tampa, FL 33615
Want to know what your home might be worth? Contact us for a FREE valuation!

Our team is ready to help you sell your home for the highest possible price ASAP
Key Details
Sold Price $395,000
Property Type Townhouse
Sub Type Townhouse
Listing Status Sold
Purchase Type For Sale
Square Footage 2,346 sqft
Price per Sqft $168
Subdivision Townhomes At Pelican Pointe
MLS Listing ID T3311611
Sold Date 07/14/21
Bedrooms 3
Full Baths 2
Half Baths 1
Construction Status Financing,Inspections
HOA Fees $350/mo
HOA Y/N Yes
Year Built 2009
Annual Tax Amount $4,729
Lot Size 1,742 Sqft
Acres 0.04
Property Description
From the pavered, covered driveway to the lush Florida landscaping, the curb appeal of this 3-story, corner unit townhome is simply stunning. A first-floor screened patio, located behind the 2 car garage, offers a private space to relax. The moment you walk up the stairs into the 2nd-floor living area, you'll be amazed by the open and bright floorplan. A full corner of sliding glass doors opens to a screened lanai, perfect for catching evening breezes and enjoying the peaceful conservation view. In the kitchen, find miles of granite counters and more cabinets than you will know how to fill. A center island with space for stools makes the perfect food prep or gathering space. A half bath located on the main floor adds convenience for guests. Tucked behind the kitchen, the master suite is large and features a walk-in closet with plenty of shelving and a master bathroom that has been artfully finished, making the area a perfect retreat. On the home's upper floor, 2 additional bedrooms, a full bath, and a large storage room are located down the hall from a large loft, the perfect media or game room. You will love living in Pelican Pointe! This gated community boasts a resort-style pool, includes water/sewer and trash, and offers easy access to anywhere in Tampa Bay. Don't miss your chance to make this home yours. Schedule a showing today, it will be gone tomorrow!
Location
State FL
County Hillsborough
Community Townhomes At Pelican Pointe
Zoning PD
Rooms
Other Rooms Inside Utility, Loft, Storage Rooms
Interior
Interior Features Ceiling Fans(s), Crown Molding, Eat-in Kitchen, Kitchen/Family Room Combo, Open Floorplan, Split Bedroom, Stone Counters, Thermostat, Walk-In Closet(s), Window Treatments
Heating Central, Electric
Cooling Central Air
Flooring Carpet, Tile
Fireplace false
Appliance Dishwasher, Dryer, Electric Water Heater, Microwave, Range, Refrigerator, Washer, Water Softener
Laundry Inside, Laundry Room
Exterior
Exterior Feature Balcony, Lighting, Sidewalk, Sliding Doors
Parking Features Covered, Driveway, Ground Level
Garage Spaces 2.0
Community Features Deed Restrictions, Gated, Irrigation-Reclaimed Water, Pool, Sidewalks
Utilities Available BB/HS Internet Available, Cable Connected, Electricity Connected, Public, Sewer Connected, Sprinkler Recycled, Water Connected
Amenities Available Gated, Pool
View Y/N 1
View Trees/Woods
Roof Type Shingle
Porch Covered, Enclosed, Front Porch, Rear Porch, Screened
Attached Garage true
Garage true
Private Pool No
Building
Lot Description Conservation Area, Corner Lot, In County, Sidewalk, Paved
Story 3
Entry Level Three Or More
Foundation Slab
Lot Size Range 0 to less than 1/4
Sewer Public Sewer
Water Public
Structure Type Stucco
New Construction false
Construction Status Financing,Inspections
Others
Pets Allowed Yes
HOA Fee Include Pool,Maintenance Structure,Maintenance Grounds,Pest Control,Recreational Facilities,Security,Sewer,Trash,Water
Senior Community No
Ownership Fee Simple
Monthly Total Fees $350
Membership Fee Required Required
Num of Pet 3
Special Listing Condition None
Read Less

© 2025 My Florida Regional MLS DBA Stellar MLS. All Rights Reserved.
Bought with RE/MAX REALTEC GROUP INC



