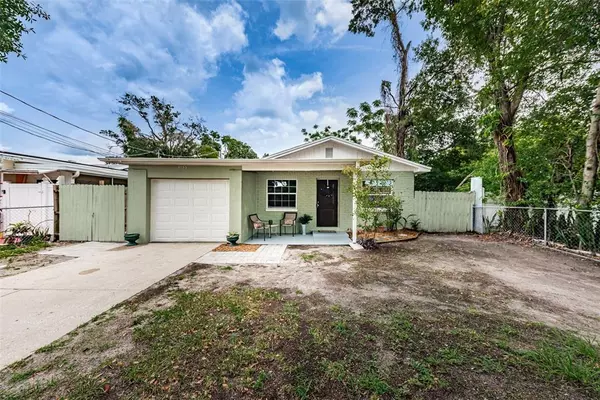For more information regarding the value of a property, please contact us for a free consultation.
5133 N JAMAICA ST Tampa, FL 33614
Want to know what your home might be worth? Contact us for a FREE valuation!

Our team is ready to help you sell your home for the highest possible price ASAP
Key Details
Sold Price $281,500
Property Type Single Family Home
Sub Type Single Family Residence
Listing Status Sold
Purchase Type For Sale
Square Footage 1,072 sqft
Price per Sqft $262
Subdivision Homelands
MLS Listing ID U8127522
Sold Date 07/26/21
Bedrooms 3
Full Baths 1
Half Baths 1
Construction Status Appraisal,Financing,Inspections
HOA Y/N No
Year Built 1976
Annual Tax Amount $2,352
Lot Size 4,791 Sqft
Acres 0.11
Lot Dimensions 50x100
Property Description
Looking for a turn key home? Look no further. This 3 bedroom, 1.5 bathroom, 1 car garage home has it all. Centrally located within Tampa, this home features ceramic tile throughout, fresh paint, newer appliances and updated bathrooms. There is a very welcoming front porch that is perfect for relaxing or your morning coffee. As you enter the home, you will see that it's light, bright, freshly painted and move in ready. Two bedrooms feature ceramic tile and one bedroom has brand new gray carpet. There is one full bathroom with a tub/shower combo and a true master bedroom with an en-suite half bathroom. The backyard features an open patio with a private view of lush landscaping. The backyard also features a HUGE mango tree! Many major components have been updated such as a new electric panel, new electric water heater, newer HVAC and newer windows throughout. This move in ready Tampa home is priced to sell and won't last long! Schedule your private showing today.
Location
State FL
County Hillsborough
Community Homelands
Zoning RS-50
Rooms
Other Rooms Inside Utility
Interior
Interior Features Ceiling Fans(s)
Heating Central, Electric
Cooling Central Air
Flooring Carpet, Ceramic Tile
Furnishings Unfurnished
Fireplace false
Appliance Electric Water Heater, Range, Range Hood, Refrigerator
Laundry Inside, Laundry Room
Exterior
Exterior Feature Fence
Garage Spaces 1.0
Fence Chain Link, Wood
Utilities Available Public
Roof Type Shingle
Attached Garage true
Garage true
Private Pool No
Building
Story 1
Entry Level One
Foundation Slab
Lot Size Range 0 to less than 1/4
Sewer Public Sewer
Water Public
Structure Type Concrete,Stucco
New Construction false
Construction Status Appraisal,Financing,Inspections
Schools
Elementary Schools Mendenhall-Hb
Middle Schools Pierce-Hb
High Schools Hillsborough-Hb
Others
Pets Allowed Yes
Senior Community No
Pet Size Extra Large (101+ Lbs.)
Ownership Fee Simple
Acceptable Financing Cash, Conventional, FHA, VA Loan
Listing Terms Cash, Conventional, FHA, VA Loan
Num of Pet 4
Special Listing Condition None
Read Less

© 2025 My Florida Regional MLS DBA Stellar MLS. All Rights Reserved.
Bought with JPT REALTY LLC



