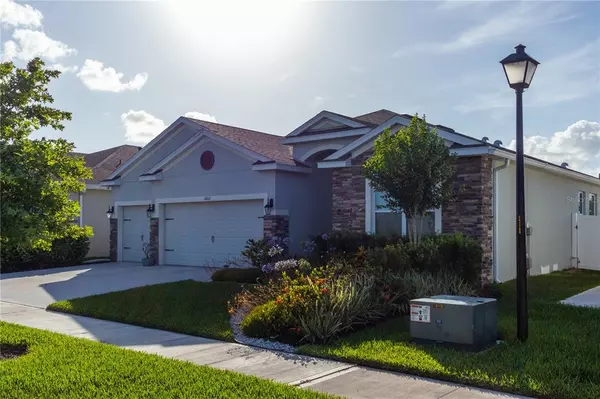For more information regarding the value of a property, please contact us for a free consultation.
1802 VETERANS DR Kissimmee, FL 34744
Want to know what your home might be worth? Contact us for a FREE valuation!

Our team is ready to help you sell your home for the highest possible price ASAP
Key Details
Sold Price $415,000
Property Type Single Family Home
Sub Type Single Family Residence
Listing Status Sold
Purchase Type For Sale
Square Footage 2,381 sqft
Price per Sqft $174
Subdivision Kindred Ph 1Fa
MLS Listing ID S5050864
Sold Date 07/26/21
Bedrooms 4
Full Baths 3
Construction Status Appraisal,Financing,Inspections
HOA Fees $10/ann
HOA Y/N Yes
Year Built 2019
Annual Tax Amount $5,635
Lot Size 7,405 Sqft
Acres 0.17
Property Description
Price Recently Reduced!!! Our Seller is very motivated!!!
Come see this fully custom and elegant house! Spacious 4 bedroom 3 baths Family home, was recently build in 2019. It has an open living area with the kitchen island overlooking the great room and dining room, features include granite countertops, stainless steel appliances, plenty of wood cabinets, and tiles in all the main areas and a gorgeous remote controlled fire place.
This beautiful house also includes 3 oversized car garage, outdoor kitchen, grill, fire pit, large covered lanai that overlooks a lakefront with beautiful sunset views, and if all this wonderful features are not enough, this house also comes with "HOME IS CONNECTED" smart home package.
Community amenities include community pool, fitness center, clubhouse, playgrounds, tennis courts, beach volley and much more. Excellent location with convenient access to 192 and Downtown Kissimmee leading to major roads and highways, as well as Lake Nona/Medical City and Orlando International Airport. Can be purchased furnished and completely turnkey please ask listing agent for furnished price. All rooms sizes are estimates, please do your own verification. VERY MOTIVATED SELLER!!!! Send your offers in!
Location
State FL
County Osceola
Community Kindred Ph 1Fa
Zoning RESI
Interior
Interior Features Built-in Features, Ceiling Fans(s), Coffered Ceiling(s), Crown Molding, Eat-in Kitchen, High Ceilings, Living Room/Dining Room Combo, Open Floorplan, Split Bedroom, Stone Counters, Thermostat, Walk-In Closet(s), Window Treatments
Heating Central, Electric
Cooling Central Air
Flooring Carpet, Ceramic Tile
Fireplaces Type Decorative, Electric, Family Room
Furnishings Negotiable
Fireplace true
Appliance Bar Fridge, Cooktop, Dishwasher, Disposal, Dryer, Electric Water Heater, Exhaust Fan, Ice Maker, Microwave, Range Hood, Refrigerator, Washer
Laundry Inside, Laundry Room
Exterior
Exterior Feature Fence, Irrigation System, Lighting, Other, Outdoor Grill, Outdoor Kitchen, Rain Gutters, Sidewalk, Sliding Doors, Sprinkler Metered
Parking Features Driveway, Garage Door Opener, On Street, Oversized
Garage Spaces 3.0
Fence Vinyl
Community Features Association Recreation - Owned, Deed Restrictions, Fitness Center, Park, Playground, Pool, Sidewalks, Tennis Courts
Utilities Available Cable Available, Cable Connected, Electricity Available, Electricity Connected, Fiber Optics, Fire Hydrant, Phone Available, Public, Sewer Available, Sewer Connected, Sprinkler Meter, Sprinkler Well, Street Lights, Underground Utilities, Water Available, Water Connected
Amenities Available Clubhouse, Park, Playground, Pool, Recreation Facilities, Tennis Court(s)
View Y/N 1
View Park/Greenbelt, Water
Roof Type Shingle
Porch Covered, Enclosed, Patio, Rear Porch
Attached Garage true
Garage true
Private Pool No
Building
Lot Description Near Public Transit, Oversized Lot, Sidewalk, Paved
Entry Level One
Foundation Slab
Lot Size Range 0 to less than 1/4
Builder Name DR Horton
Sewer Public Sewer
Water Public
Architectural Style Florida
Structure Type Block,Stone,Stucco
New Construction false
Construction Status Appraisal,Financing,Inspections
Schools
Elementary Schools Neptune Elementary
Middle Schools Neptune Middle (6-8)
High Schools Gateway High School (9 12)
Others
Pets Allowed Yes
HOA Fee Include Pool
Senior Community No
Ownership Fee Simple
Monthly Total Fees $10
Acceptable Financing Cash, Conventional, FHA, VA Loan
Membership Fee Required Required
Listing Terms Cash, Conventional, FHA, VA Loan
Special Listing Condition None
Read Less

© 2025 My Florida Regional MLS DBA Stellar MLS. All Rights Reserved.
Bought with FREEDOM REALTY SOURCE INC



