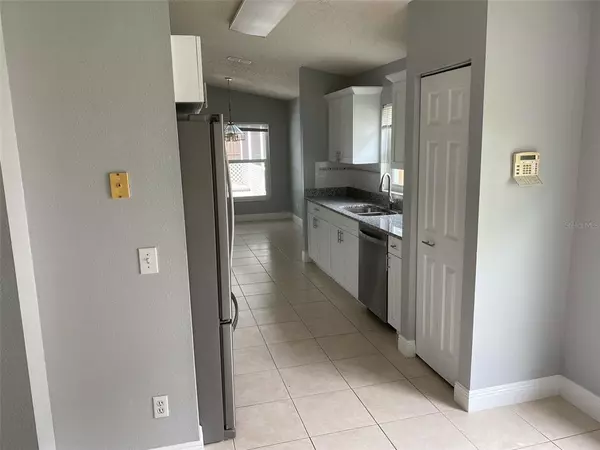For more information regarding the value of a property, please contact us for a free consultation.
Address not disclosed Tampa, FL 33625
Want to know what your home might be worth? Contact us for a FREE valuation!

Our team is ready to help you sell your home for the highest possible price ASAP
Key Details
Sold Price $395,000
Property Type Single Family Home
Sub Type Single Family Residence
Listing Status Sold
Purchase Type For Sale
Square Footage 1,758 sqft
Price per Sqft $224
Subdivision Indian Oaks
MLS Listing ID T3316434
Sold Date 08/09/21
Bedrooms 3
Full Baths 2
Construction Status No Contingency
HOA Fees $27/ann
HOA Y/N Yes
Year Built 1994
Annual Tax Amount $2,138
Lot Size 6,098 Sqft
Acres 0.14
Lot Dimensions 52x120
Property Description
THIS IS A BEAUTIFULLY REMODELED HOME IN CITRUS PARK, THAT WON'T LAST LONG!!!!VERY LOVELY COMMUNITY!!! THIS HOME WAS JUST PAINTED INTERIOR AND EXTERIOR , LUXURY 5 INCH BASE BOARDING ADDED THROUGHOUT, NEW GRANITE COUNTER TOPS IN KITCHEN AND BATHS ,NEW CABINETS IN KITCHEN AND BATHS, THIS HOME MINIMIZES UTILITY COST, WITH UPSCALE SOLAR PANELS ( solar power warranty will transfer),NEWER WINDOWS AND SLIDING DOOR TO POOL PATIO AREA..POOL RESURFACED 3YRS AGO, NEW POOL MOTOR AND NEW POOL PUMP INSTALLED LAST MONTH,NEWER AIR HANDLER AND 5 TON EXTERIOR A/C!!! A MUST SEE WHILE IT LAST AND NO STEPS TO CONTEND WITH .THIS IS SINGLE STORY LIVING,CLOSE TO ALL SHOPPING ,AIRPORT 15 MIN. DRIVE.VETERANS X-PRESS 7 MIN.AWAY, STADIUM HOME OF THE NFL SUPER BOWL CHAMPION BUCCANEERS 15 MIN DRIVE.DWNTWN 20 MIN DRIVE THIS HOME HAS IT ALL ,DON'T WAIT!!!!!!!
Location
State FL
County Hillsborough
Community Indian Oaks
Zoning PD
Interior
Interior Features Ceiling Fans(s), Eat-in Kitchen, High Ceilings, L Dining, Master Bedroom Main Floor, Solid Surface Counters, Solid Wood Cabinets, Stone Counters, Walk-In Closet(s)
Heating Central, Electric, Heat Pump, Solar
Cooling Central Air
Flooring Ceramic Tile, Tile, Vinyl
Furnishings Unfurnished
Fireplace false
Appliance Dishwasher, Disposal, Dryer, Electric Water Heater, Exhaust Fan, Microwave, Range, Range Hood, Refrigerator, Washer
Exterior
Exterior Feature Sliding Doors
Garage Spaces 2.0
Fence Wood
Pool Auto Cleaner, Child Safety Fence, In Ground, Screen Enclosure
Community Features Sidewalks
Utilities Available Cable Available, Cable Connected, Electricity Available, Electricity Connected, Fiber Optics, Phone Available, Public, Sewer Connected, Solar, Water Available, Water Connected
View Pool
Roof Type Shingle
Porch Patio, Screened
Attached Garage true
Garage true
Private Pool Yes
Building
Lot Description In County, Sidewalk
Story 1
Entry Level One
Foundation Slab
Lot Size Range 0 to less than 1/4
Sewer Public Sewer
Water Public
Architectural Style Contemporary
Structure Type Block,Brick
New Construction false
Construction Status No Contingency
Schools
Elementary Schools Bellamy-Hb
Middle Schools Webb-Hb
High Schools Sickles-Hb
Others
Pets Allowed Yes
HOA Fee Include Maintenance Grounds
Senior Community Yes
Pet Size Medium (36-60 Lbs.)
Ownership Fee Simple
Monthly Total Fees $27
Acceptable Financing Cash, Conventional, FHA
Listing Terms Cash, Conventional, FHA
Num of Pet 1
Special Listing Condition None
Read Less

© 2025 My Florida Regional MLS DBA Stellar MLS. All Rights Reserved.
Bought with MIHARA & ASSOCIATES INC.



