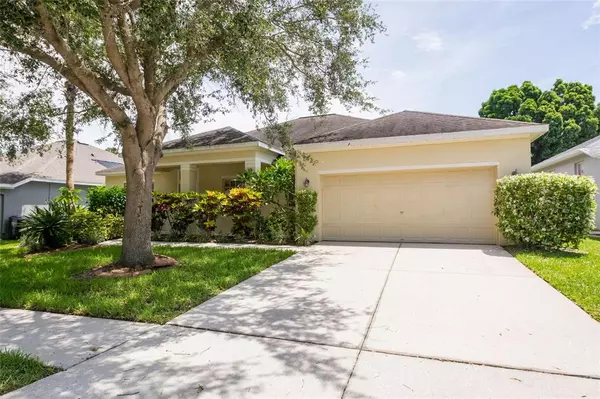For more information regarding the value of a property, please contact us for a free consultation.
10904 WILDCAT DR Riverview, FL 33579
Want to know what your home might be worth? Contact us for a FREE valuation!

Our team is ready to help you sell your home for the highest possible price ASAP
Key Details
Sold Price $383,384
Property Type Single Family Home
Sub Type Single Family Residence
Listing Status Sold
Purchase Type For Sale
Square Footage 2,585 sqft
Price per Sqft $148
Subdivision Panther Trace Ph 1A
MLS Listing ID T3315330
Sold Date 08/13/21
Bedrooms 3
Full Baths 3
Construction Status No Contingency
HOA Fees $4/ann
HOA Y/N Yes
Year Built 2003
Annual Tax Amount $6,873
Lot Size 7,840 Sqft
Acres 0.18
Lot Dimensions 70.0X110.0
Property Description
SINGLE FLOOR PLAN IN PANTHER TRACE, RIVERVIEW. This is a beautiful David Weekly Home with 2585 well utilized square feet. It is located in a most desired community and boasts with its own elementary school, park, playground, tennis, basketball, volleyball courts and community pool. Enter into the house with a warm welcoming open floorpaln and arches throughout. The house has its own unique look with very matured landscaping and a palm tree. The house is laid with exotic tiles throughout except bedrooms. Brand new carpet in 3 Bedrooms. The square feet in the home is efficiently used to accommodate 3 bedrooms, 3 bathrooms, formal dining area along with a bonus room. Please note, 4th bedroom is currently converted as a play area, however it can be converted back as a bedroom at sellers expense for a serious offer. You need to look at the beautiful kitchen with lot of cabinets, stylish faucets, granite counter tops along with the island. Enjoy eating in the huge breakfast nook by the kitchen, which is nicely located by the big French doors overlooking the patio. Enjoy your family time together in the large and open family room. The patio is another highlight of the house where the covered area is extended beyond the covered patio with insulated roof upgraded with skylights. It is big enough to accommodate a big gathering and still have a room for an outdoor ping pong boardto entertain your guests. The house has complete privacy with 6 feet Vinyl fence. AC was replaced in 2014, Water heater in 2016. Got to see the whole package!!! Don't wait. It will not stay active for too long!!
Location
State FL
County Hillsborough
Community Panther Trace Ph 1A
Zoning PD-MU
Rooms
Other Rooms Attic
Interior
Interior Features Ceiling Fans(s), Master Bedroom Main Floor, Open Floorplan, Walk-In Closet(s)
Heating Central, Electric
Cooling Central Air
Flooring Carpet, Ceramic Tile
Fireplace false
Appliance Dishwasher, Disposal, Electric Water Heater, Microwave, Range, Refrigerator
Laundry Laundry Room
Exterior
Exterior Feature Fence, French Doors, Irrigation System, Rain Gutters
Parking Features Garage Door Opener
Garage Spaces 2.0
Fence Vinyl
Community Features Deed Restrictions, Playground, Pool, Sidewalks, Tennis Courts
Utilities Available Public
Amenities Available Basketball Court, Clubhouse, Pickleball Court(s), Playground, Pool, Recreation Facilities, Tennis Court(s)
Roof Type Shingle
Porch Covered, Deck, Patio, Porch, Screened
Attached Garage true
Garage true
Private Pool No
Building
Lot Description In County, Sidewalk
Entry Level One
Foundation Slab
Lot Size Range 0 to less than 1/4
Sewer Public Sewer
Water Public
Architectural Style Contemporary
Structure Type Block,Stucco
New Construction false
Construction Status No Contingency
Schools
Elementary Schools Collins-Hb
Middle Schools Barrington Middle
High Schools East Bay-Hb
Others
Pets Allowed Yes
HOA Fee Include Pool
Senior Community No
Ownership Fee Simple
Monthly Total Fees $4
Acceptable Financing Cash, Conventional, FHA
Membership Fee Required Required
Listing Terms Cash, Conventional, FHA
Special Listing Condition None
Read Less

© 2025 My Florida Regional MLS DBA Stellar MLS. All Rights Reserved.
Bought with STELLAR NON-MEMBER OFFICE



