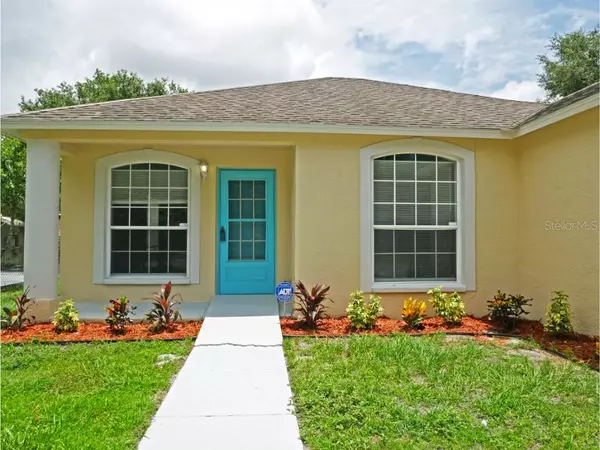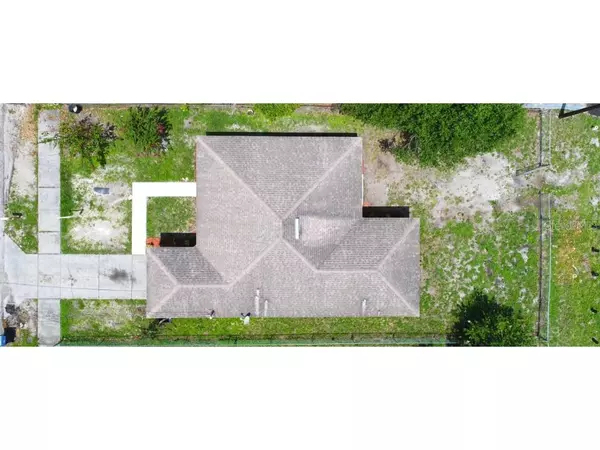For more information regarding the value of a property, please contact us for a free consultation.
3608 E FERN ST Tampa, FL 33610
Want to know what your home might be worth? Contact us for a FREE valuation!

Our team is ready to help you sell your home for the highest possible price ASAP
Key Details
Sold Price $265,000
Property Type Single Family Home
Sub Type Single Family Residence
Listing Status Sold
Purchase Type For Sale
Square Footage 1,168 sqft
Price per Sqft $226
Subdivision Belmont Heights 2 Pb 31 Pg
MLS Listing ID U8129761
Sold Date 08/20/21
Bedrooms 3
Full Baths 2
Construction Status Appraisal,Financing,Inspections
HOA Y/N No
Year Built 2005
Annual Tax Amount $626
Lot Size 5,227 Sqft
Acres 0.12
Lot Dimensions 51x106
Property Description
A RARE FIND, HIGH & DRY in a NON FLOOD Zone!!! As move-in ready as it gets, this completely remodeled home offers a great open floor plan with cathedral ceilings filled with natural light. The kitchen was just remodeled to include a breakfast/wine bar, all brand new stainless steel appliances, granite countertops and shaker kitchen cabinets. Conveniently located on the side of the kitchen is a wall pantry. The elegant neutral color of the outlast waterproof laminate wood flooring makes the entire house the perfect canvas for any decor style. The freshly painted walls and ceiling are a perfect match for the floor. All the bedrooms are spacious, filled with natural light and all have ceiling fans. The bathrooms have new vanities, mirrors and lights in addition to a newly redesigned shower. NEW HVAC and thermostat (July 2021), NEW water heater (2021). The newly painted garage with electric door completes this home. New window blinds. Close to all shopping, restaurants, farm markets and services on E Hillsborough Ave, just a 10-minute drive to Downtown Tampa and conveniently located minutes to I275. Perfect home, move-in ready to the point that all you have to do is bring your own furniture and decorating style!
Location
State FL
County Hillsborough
Community Belmont Heights 2 Pb 31 Pg
Zoning RS-50
Interior
Interior Features Cathedral Ceiling(s), Ceiling Fans(s), High Ceilings, Master Bedroom Main Floor, Open Floorplan, Thermostat, Vaulted Ceiling(s), Walk-In Closet(s)
Heating Central
Cooling Central Air
Flooring Ceramic Tile, Laminate, Other
Fireplace false
Appliance Dishwasher, Electric Water Heater, Microwave, Range, Refrigerator
Exterior
Exterior Feature Fence
Parking Features Driveway
Garage Spaces 1.0
Fence Wire
Utilities Available Cable Available, Electricity Connected, Public, Sewer Connected, Water Connected
View Garden
Roof Type Shingle
Attached Garage true
Garage true
Private Pool No
Building
Lot Description City Limits, Sidewalk, Paved
Story 1
Entry Level One
Foundation Slab
Lot Size Range 0 to less than 1/4
Sewer Public Sewer
Water Public
Architectural Style Contemporary
Structure Type Block,Stucco
New Construction false
Construction Status Appraisal,Financing,Inspections
Others
Senior Community No
Ownership Fee Simple
Acceptable Financing Cash, Conventional, FHA, VA Loan
Listing Terms Cash, Conventional, FHA, VA Loan
Special Listing Condition None
Read Less

© 2025 My Florida Regional MLS DBA Stellar MLS. All Rights Reserved.
Bought with CENTURY 21 BEGGINS



