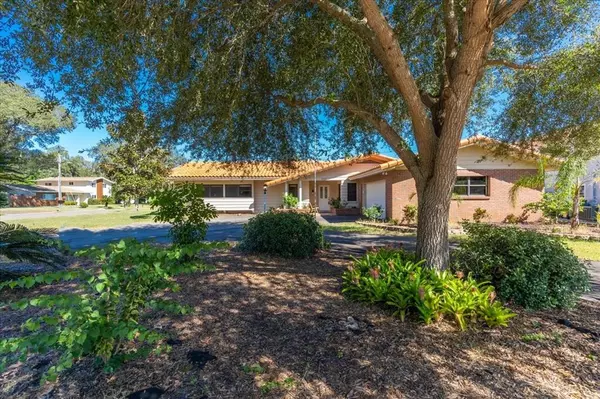For more information regarding the value of a property, please contact us for a free consultation.
1001 WILLOWBRANCH AVE Clearwater, FL 33764
Want to know what your home might be worth? Contact us for a FREE valuation!

Our team is ready to help you sell your home for the highest possible price ASAP
Key Details
Sold Price $450,000
Property Type Single Family Home
Sub Type Single Family Residence
Listing Status Sold
Purchase Type For Sale
Square Footage 2,218 sqft
Price per Sqft $202
Subdivision Oak Lake Estates
MLS Listing ID U8139816
Sold Date 12/13/21
Bedrooms 3
Full Baths 2
Construction Status Financing
HOA Y/N No
Year Built 1962
Annual Tax Amount $6,203
Lot Size 10,018 Sqft
Acres 0.23
Lot Dimensions 100x99
Property Description
Come check out this three bedroom, two bath on a corner lot with a circular drive in the Plumb Elementary, Oak Grove Middle & Clearwater High School Districts! This home has an open floor plan with nice sized living room, family room & dining room opening onto a large screened patio. The open flow of this home is great for entertaining family and guest. This home has a lot of windows that brings in the natural light. The home has a master suite with a huge walk-in closet and large second closet & a dressing area with a nook for a vanity!!! The master has a tub with a separate shower and a double sink vanity! The home has wood laminate flooring throughout the family room, kitchen, hallway & bedrooms, high baseboards, tile roof, and a laundry room is located inside! It is centrally located in Clearwater just blocks to shopping, has easy access to 19 & the Courtney Campbell Causeway and is a short drive to the beach.
Location
State FL
County Pinellas
Community Oak Lake Estates
Zoning R-3
Interior
Interior Features Ceiling Fans(s)
Heating Central
Cooling Central Air
Flooring Laminate
Fireplace false
Appliance Dishwasher, Disposal, Microwave, Range, Refrigerator
Exterior
Exterior Feature Fence
Garage Spaces 2.0
Utilities Available Cable Connected
Roof Type Tile
Attached Garage true
Garage true
Private Pool No
Building
Story 1
Entry Level One
Foundation Slab
Lot Size Range 0 to less than 1/4
Sewer Public Sewer
Water Public
Structure Type Block
New Construction false
Construction Status Financing
Others
Senior Community No
Ownership Fee Simple
Special Listing Condition None
Read Less

© 2025 My Florida Regional MLS DBA Stellar MLS. All Rights Reserved.
Bought with STONEBRIDGE REAL ESTATE CO



