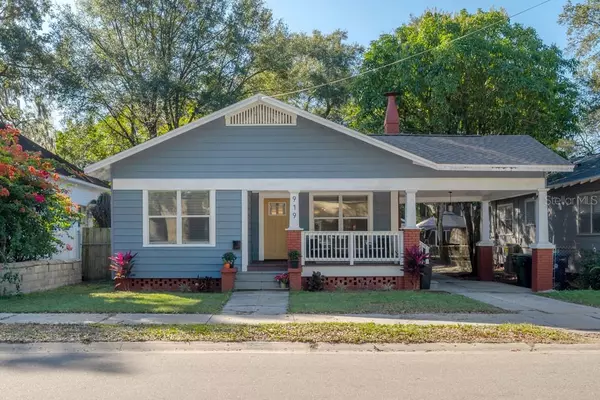For more information regarding the value of a property, please contact us for a free consultation.
919 E 32ND AVE Tampa, FL 33603
Want to know what your home might be worth? Contact us for a FREE valuation!

Our team is ready to help you sell your home for the highest possible price ASAP
Key Details
Sold Price $432,500
Property Type Single Family Home
Sub Type Single Family Residence
Listing Status Sold
Purchase Type For Sale
Square Footage 1,349 sqft
Price per Sqft $320
Subdivision Corona Rev Map
MLS Listing ID T3349515
Sold Date 02/11/22
Bedrooms 3
Full Baths 2
Construction Status Appraisal,Financing,Inspections
HOA Y/N No
Year Built 1923
Annual Tax Amount $4,095
Lot Size 8,712 Sqft
Acres 0.2
Lot Dimensions 51x170
Property Description
Holy. Mackerel. The home of the year is on the market NOW so HURRY! Immaculately renovated and equally up kept, this home truly has it all. Let us start with the curb appeal of a classic craftsman with porte-cochere in the Heights, which comes with a charming front porch, perfect to sit out and entertain some late-night cocktails with friends. Is the Florida heat not your thing? No problem! Enter the home and be WOWed by the entertainer's perfect layout! Open concept living, dining room, and kitchen. The living room is large enough for that sectional you have been trying to cram into all of those “other” homes, and the dining room can fit the antique table that has been passed down through the generations! The trim and crown molding is all period-appropriate, which compliments the care the owners have taken to preserve the home. Now let's talk about the impeccable kitchen- 10 Ft Custom Island laid with quartz countertops and custom range hood and cabinets to showcase all of your finest cutlery and knick-knacks to impress your friends! The master bedroom is also an entire conversation on its own. It's located on the front of the home, separate from the two other bedrooms, and has the holy grail in the heights- A full walk-in closet AND double vanity! The two other bedrooms are ample sized and the shared bathroom is well appointed. The backdoor is off of the kitchen in the back of the home and opens up onto the 170 ft deep lot with an ally behind! A lot that deep is unheard of in Tampa, so put your imagination to use. Nestled in the backyard, with the pull-through ability through the porte-cochere is a HUGE 1 car garage with electricity. NEW ROOF, HVAC, ELECTRIC, PLUMBING AND WINDOWS IN 2020. Ring security system and nest thermostat convey. **Multiple offers received. Highest and best due Sunday, 1/16/22 by 5pm**
Location
State FL
County Hillsborough
Community Corona Rev Map
Zoning RS-50
Rooms
Other Rooms Inside Utility
Interior
Interior Features Ceiling Fans(s), Crown Molding, Eat-in Kitchen
Heating Central
Cooling Central Air
Flooring Hardwood, Tile
Fireplace true
Appliance Dishwasher, Disposal, Dryer, Microwave, Range, Range Hood, Refrigerator, Washer
Laundry Inside
Exterior
Exterior Feature Storage
Garage Spaces 1.0
Utilities Available Cable Connected, Electricity Connected, Water Connected
Roof Type Shingle
Attached Garage false
Garage true
Private Pool No
Building
Story 1
Entry Level One
Foundation Crawlspace
Lot Size Range 0 to less than 1/4
Sewer Public Sewer
Water Public
Structure Type Vinyl Siding,Wood Frame
New Construction false
Construction Status Appraisal,Financing,Inspections
Schools
Elementary Schools Potter-Hb
Middle Schools Mclane-Hb
High Schools Middleton-Hb
Others
Senior Community No
Ownership Fee Simple
Acceptable Financing Cash, Conventional, FHA, VA Loan
Listing Terms Cash, Conventional, FHA, VA Loan
Special Listing Condition None
Read Less

© 2025 My Florida Regional MLS DBA Stellar MLS. All Rights Reserved.
Bought with IMPACT REALTY TAMPA BAY



