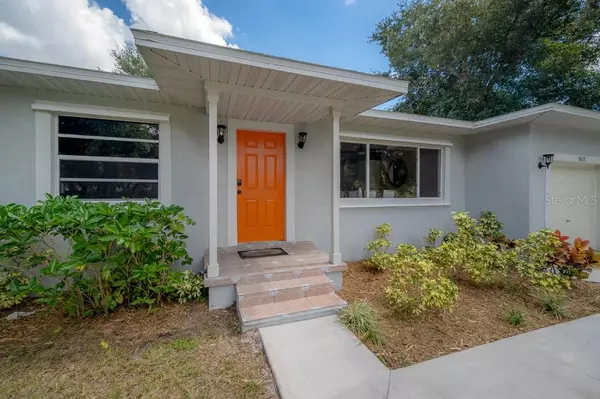For more information regarding the value of a property, please contact us for a free consultation.
1615 N WASHINGTON AVE Clearwater, FL 33755
Want to know what your home might be worth? Contact us for a FREE valuation!

Our team is ready to help you sell your home for the highest possible price ASAP
Key Details
Sold Price $385,000
Property Type Single Family Home
Sub Type Single Family Residence
Listing Status Sold
Purchase Type For Sale
Square Footage 1,520 sqft
Price per Sqft $253
Subdivision Fairmont Sub
MLS Listing ID T3344337
Sold Date 03/11/22
Bedrooms 3
Full Baths 2
HOA Y/N No
Year Built 1951
Annual Tax Amount $2,170
Lot Size 6,098 Sqft
Acres 0.14
Property Description
BACK ON THE MARKET! THE BUYER'S FINANCING FELL THROUGH A WEEK BEFORE CLOSING. APPRAISED AT VALUE! This beautiful home new to the market was completely renovated in 2018 and not an ounce of detail was spared. Walk into the front door and you will instantly notice the completely open layout that includes a massive living room perfect for big gatherings and hosting friends/family. The kitchen includes a large island and has been updated with stainless steel appliances, granite countertops, and timeless shaker cabinets. Both bathrooms have been completed updated with newer vanities, newer fixtures, and ceramic tile flooring. Most of the windows have all been replaced with impact windows so you can stay safe during hurricane season. On top of that, there is a large backyard perfect for your pets along with a one-car garage that can double as a great workshop. Incredible location, close to shopping, restaurants, schools, and the highly-rated Clearwater Beach! Thanks for showing :)
Location
State FL
County Pinellas
Community Fairmont Sub
Interior
Interior Features Ceiling Fans(s), Eat-in Kitchen, Kitchen/Family Room Combo, Open Floorplan, Thermostat, Window Treatments
Heating Central
Cooling Central Air
Flooring Laminate, Tile
Fireplace false
Appliance Dishwasher, Electric Water Heater, Microwave, Range, Refrigerator
Exterior
Exterior Feature Fence
Garage Spaces 1.0
Utilities Available Public
Roof Type Shingle
Attached Garage true
Garage true
Private Pool No
Building
Entry Level One
Foundation Slab
Lot Size Range 0 to less than 1/4
Sewer Public Sewer
Water Public
Structure Type Stucco
New Construction false
Others
Senior Community No
Ownership Fee Simple
Acceptable Financing Cash, Conventional, FHA, VA Loan
Listing Terms Cash, Conventional, FHA, VA Loan
Special Listing Condition None
Read Less

© 2025 My Florida Regional MLS DBA Stellar MLS. All Rights Reserved.
Bought with KIRKWOOD REALTY LLC



