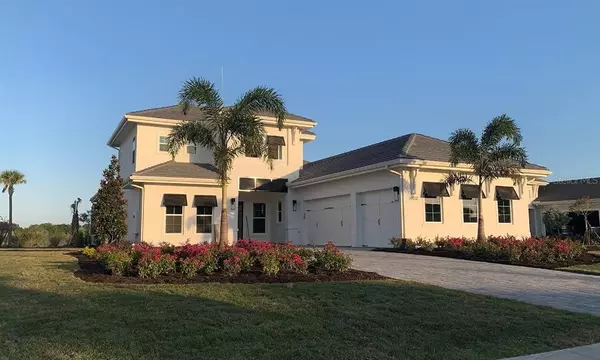For more information regarding the value of a property, please contact us for a free consultation.
16712 VERONA PL Bradenton, FL 34202
Want to know what your home might be worth? Contact us for a FREE valuation!

Our team is ready to help you sell your home for the highest possible price ASAP
Key Details
Sold Price $984,800
Property Type Single Family Home
Sub Type Single Family Residence
Listing Status Sold
Purchase Type For Sale
Square Footage 3,702 sqft
Price per Sqft $266
Subdivision Lake Club Ph Iv Subphase A Aka Genoa
MLS Listing ID J943438
Sold Date 03/04/22
Bedrooms 4
Full Baths 4
Half Baths 1
HOA Fees $300/mo
HOA Y/N Yes
Year Built 2022
Annual Tax Amount $3,721
Lot Size 0.430 Acres
Acres 0.43
Property Description
SOLD DATA - FOR STATISTICAL PURPOSES ONLY Custom Built New Construction Home
Mayfield Grande III by Stock Luxury Homes located in The Lake Club of Lakewood Ranch, Florida
3702 sqft of Living
5138 Grand total
PGT Impact Windows & Doors
Norman Custom Shutters
Custom Outside up lighting
3 Car Garage
Custom garage cabinets
7 ¾ Crown Molding throughout house
Quartz Countertops in kitchen, laundry room & all baths
Designer lighting throughout house
Custom Ceiling & Walls
52inch Kitchen Cabinets upgraded appliances and custom hood with brass apron, massive island and separate Nook area
Dining
4 bedrooms
4.5 Baths
Office/Flex Space
Upstairs Loft/Bonus Room with Full Bath
Large Great Room
Outdoor Living: Custom outdoor Kitchen, heated saltwater pool with water features and LED Lighting
Owners Retreat-Free Standing Tub-Dual Vanities
Location
State FL
County Manatee
Community Lake Club Ph Iv Subphase A Aka Genoa
Zoning PD-MU
Rooms
Other Rooms Den/Library/Office, Formal Dining Room Separate, Great Room, Inside Utility, Loft
Interior
Interior Features Built-in Features, Ceiling Fans(s), Coffered Ceiling(s), Crown Molding, Eat-in Kitchen, High Ceilings, Master Bedroom Main Floor, Open Floorplan, Solid Wood Cabinets, Split Bedroom, Stone Counters, Thermostat, Walk-In Closet(s), Window Treatments
Heating Central, Heat Recovery Unit
Cooling Central Air, Humidity Control
Flooring Travertine, Wood
Fireplace false
Appliance Built-In Oven, Convection Oven, Cooktop, Dishwasher, Disposal, Dryer, Electric Water Heater, Exhaust Fan, Microwave, Refrigerator, Washer, Water Filtration System
Laundry Inside, Laundry Room
Exterior
Exterior Feature Irrigation System, Sidewalk, Sliding Doors
Garage Spaces 3.0
Pool Auto Cleaner, Deck, Fiber Optic Lighting, Gunite, Heated, In Ground, Screen Enclosure, Self Cleaning, Tile
Community Features Association Recreation - Owned, Deed Restrictions, Fitness Center, Gated, Golf Carts OK, Golf, Irrigation-Reclaimed Water, Park, Playground, Pool, Sidewalks, Tennis Courts
Utilities Available Cable Connected, Electricity Connected, Fire Hydrant, Public, Sewer Connected, Sprinkler Meter, Sprinkler Recycled, Street Lights, Underground Utilities
View Trees/Woods
Roof Type Shingle
Porch Covered, Deck, Enclosed, Rear Porch, Screened
Attached Garage true
Garage true
Private Pool Yes
Building
Lot Description Conservation Area, City Limits, In County, Irregular Lot, Near Golf Course, Oversized Lot, Sidewalk, Paved
Entry Level Two
Foundation Slab
Lot Size Range 1/4 to less than 1/2
Builder Name Stock Developers
Sewer Public Sewer
Water None
Architectural Style Contemporary
Structure Type Block, ICFs (Insulated Concrete Forms), Stucco
New Construction true
Schools
Elementary Schools Robert E Willis Elementary
Middle Schools Nolan Middle
High Schools Lakewood Ranch High
Others
Pets Allowed Yes
Senior Community No
Ownership Fee Simple
Monthly Total Fees $300
Acceptable Financing Cash, Conventional
Membership Fee Required Required
Listing Terms Cash, Conventional
Special Listing Condition None
Read Less

© 2025 My Florida Regional MLS DBA Stellar MLS. All Rights Reserved.
Bought with KELLER WILLIAMS TAMPA PROP.

