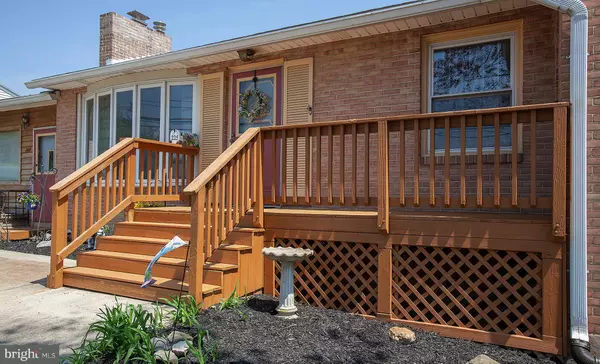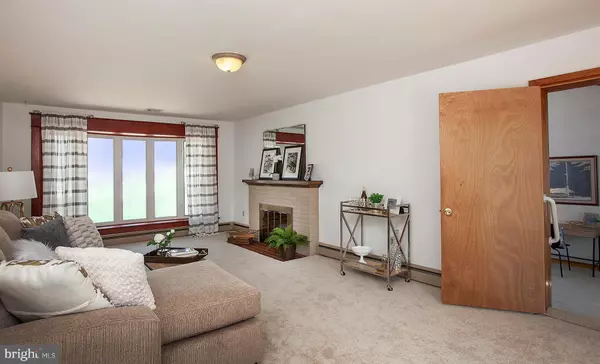For more information regarding the value of a property, please contact us for a free consultation.
225 N 48TH ST Harrisburg, PA 17111
Want to know what your home might be worth? Contact us for a FREE valuation!

Our team is ready to help you sell your home for the highest possible price ASAP
Key Details
Sold Price $173,000
Property Type Single Family Home
Sub Type Detached
Listing Status Sold
Purchase Type For Sale
Square Footage 1,636 sqft
Price per Sqft $105
Subdivision Lawnton
MLS Listing ID 1000482750
Sold Date 06/11/18
Style Raised Ranch/Rambler
Bedrooms 3
Full Baths 1
Half Baths 2
HOA Y/N N
Abv Grd Liv Area 1,636
Originating Board BRIGHT
Year Built 1959
Annual Tax Amount $3,109
Tax Year 2018
Acres 0.23
Property Description
Nestled in LAWNTON, this EXCEPTIONAL raised brick ranch home is bright and sunny with FRESH Paint, NEW Carpeting and Flooring throughout. Move-In Ready! The OVER-SIZED Living Room/Dining Room features a brick surround FIREPLACE and large Bay Window. The generous FAMILY ROOM features wood vaulted ceilings and skylights. Sweet EAT-IN Kitchen, including ALL Appliances with a door leading to the EXPANSIVE Deck! THREE good-sized BEDROOMS, one of them being a Master Suite with a HALF BATH and DOUBLE closets. The lower level features a finished ENTERTAINING space with a built-in BAR, plus a laundry area and plenty of extra STORAGE. Driveway PARKING for several vehicles. WALKABLE NEIGHBORHOOD: Walk to Vanatta Park featuring ball fields, a playground and walking trails! Walk to 3B Ice Cream, the Lawnton Fire Company, Lawnton Elementary, the Post Office and many surrounding restaurants and convenience stores. CAT Bus Stop just down the street. LOCATION, LOCATION, LOCATION! Hurry, call today for your private tour!
Location
State PA
County Dauphin
Area Swatara Twp (14063)
Zoning RESIDENTIAL
Rooms
Other Rooms Living Room, Dining Room, Kitchen, Game Room, Family Room, Basement, Laundry
Basement Full, Partially Finished
Main Level Bedrooms 3
Interior
Interior Features Attic, Attic/House Fan, Bar, Carpet, Ceiling Fan(s), Combination Dining/Living, Floor Plan - Traditional, Kitchen - Eat-In, Laundry Chute, Skylight(s), Window Treatments
Hot Water Electric
Heating Baseboard, Hot Water, Oil
Cooling Central A/C, Attic Fan, Ceiling Fan(s)
Flooring Carpet, Tile/Brick, Vinyl
Fireplaces Number 1
Fireplaces Type Brick, Wood
Equipment Cooktop, Dishwasher, Dryer - Electric, Oven - Wall, Range Hood, Refrigerator, Washer, Water Heater
Fireplace Y
Window Features Bay/Bow,Skylights
Appliance Cooktop, Dishwasher, Dryer - Electric, Oven - Wall, Range Hood, Refrigerator, Washer, Water Heater
Heat Source Oil, Wood
Laundry Basement
Exterior
Exterior Feature Deck(s)
Garage Spaces 3.0
Fence Chain Link
Water Access N
View Street
Roof Type Asphalt
Accessibility None
Porch Deck(s)
Road Frontage Boro/Township
Total Parking Spaces 3
Garage N
Building
Story 2
Sewer Public Sewer
Water Public
Architectural Style Raised Ranch/Rambler
Level or Stories 1
Additional Building Above Grade, Below Grade
Structure Type Dry Wall,Plaster Walls
New Construction N
Schools
Elementary Schools Lawnton
Middle Schools Swatara
High Schools Central Dauphin East
School District Central Dauphin
Others
Tax ID 63-011-148-000-0000
Ownership Fee Simple
SqFt Source Assessor
Acceptable Financing Cash, Conventional, FHA, VA
Horse Property N
Listing Terms Cash, Conventional, FHA, VA
Financing Cash,Conventional,FHA,VA
Special Listing Condition Standard
Read Less

Bought with LISA MONTALVO • Turn Key Realty Group



