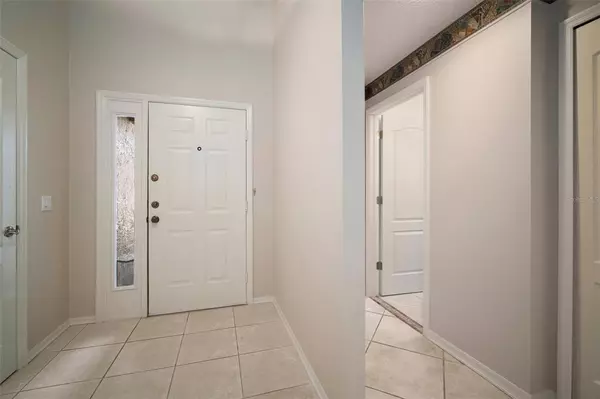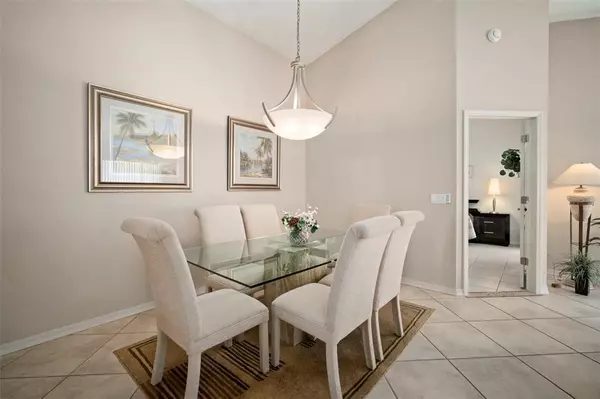For more information regarding the value of a property, please contact us for a free consultation.
10220 CHARLESTON CORNER RD Tampa, FL 33635
Want to know what your home might be worth? Contact us for a FREE valuation!

Our team is ready to help you sell your home for the highest possible price ASAP
Key Details
Sold Price $445,000
Property Type Single Family Home
Sub Type Single Family Residence
Listing Status Sold
Purchase Type For Sale
Square Footage 1,549 sqft
Price per Sqft $287
Subdivision Meadow Brook Unit 1
MLS Listing ID U8153114
Sold Date 03/28/22
Bedrooms 3
Full Baths 2
Construction Status Appraisal,Financing,Inspections
HOA Fees $57/qua
HOA Y/N Yes
Year Built 1996
Annual Tax Amount $1,953
Lot Size 5,662 Sqft
Acres 0.13
Lot Dimensions 55x100
Property Description
Location, location, location! Welcome to this super cute home centrally located in the community of The Manors at Charleston Corner. Featuring 3 bedrooms | 2 full baths| 2 car garage with over 1500 sq feet of living space. This home has been cared for and it shows! The home is inviting with high ceilings and tons of natural light. As you walk in, the foyer will lead you to the formal dining room and to the right you will find the open kitchen with stainless steel appliances, wood cabinets and granite counters. The kitchen offers a large pantry, cooktop, microwave, dishwasher, along with the washer and dryer which are located in the utility room in the kitchen area. The best part is the kitchen overlooks the living room and the beautiful tranquil patio area. The screen rear porch is 16x8 and there are NO REAR neighbors! The Owner's retreat is located in the left rear of the home. It is large with plenty of room and private access to the rear patio. It also has a walk in closest and the owners bathroom has been renovated. The bathroom has his and her sinks, granite counter and a glass shower door , walk in shower with modern neutral tile. The other two bedrooms share a full size bathroom and also offer plenty of privacy as they are away from the owners retreat. The community offers an amenity center which includes a Clubhouse, pool and hot tub, tennis courts and a large playground. This location is known for its proximity to downtown Tampa, the airport is approximately 15 mins away, close to beaches , YMCA is about 5 mins, close to malls , shopping centers and restaurants, excellent schools, perfect for an active lifestyle and so much more. This home will not last! Schedule your private tour today. Buyer agent, we welcome you and your clients.
Location
State FL
County Hillsborough
Community Meadow Brook Unit 1
Zoning PD
Interior
Interior Features Ceiling Fans(s), Eat-in Kitchen, Master Bedroom Main Floor, Open Floorplan, Solid Wood Cabinets, Stone Counters, Vaulted Ceiling(s), Walk-In Closet(s)
Heating Central, Electric
Cooling Central Air
Flooring Carpet, Tile
Furnishings Negotiable
Fireplace false
Appliance Cooktop, Dishwasher, Dryer, Refrigerator, Tankless Water Heater, Washer
Laundry In Kitchen
Exterior
Exterior Feature Irrigation System, Sidewalk, Sliding Doors
Parking Features Driveway, Garage Door Opener
Garage Spaces 2.0
Community Features Deed Restrictions, Park, Playground, Pool, Sidewalks, Tennis Courts
Utilities Available Cable Connected, Electricity Connected, Natural Gas Connected, Street Lights, Underground Utilities, Water Connected
Amenities Available Clubhouse
View Trees/Woods
Roof Type Shingle
Porch Patio, Rear Porch, Screened
Attached Garage true
Garage true
Private Pool No
Building
Lot Description Sidewalk, Paved
Story 1
Entry Level One
Foundation Slab
Lot Size Range 0 to less than 1/4
Builder Name Lennar
Sewer Public Sewer
Water Public
Architectural Style Contemporary
Structure Type Block, Concrete, Stucco
New Construction false
Construction Status Appraisal,Financing,Inspections
Schools
Elementary Schools Lowry-Hb
Middle Schools Farnell-Hb
High Schools Alonso-Hb
Others
Pets Allowed Yes
HOA Fee Include Pool, Pool, Recreational Facilities
Senior Community No
Ownership Fee Simple
Monthly Total Fees $57
Acceptable Financing Cash, Conventional, FHA, VA Loan
Membership Fee Required Required
Listing Terms Cash, Conventional, FHA, VA Loan
Special Listing Condition None
Read Less

© 2025 My Florida Regional MLS DBA Stellar MLS. All Rights Reserved.
Bought with HOME WISE REALTY GROUP INC



