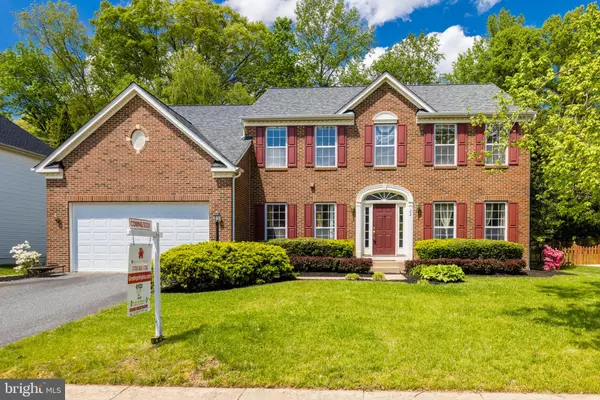For more information regarding the value of a property, please contact us for a free consultation.
22 NUGENT DR Stafford, VA 22554
Want to know what your home might be worth? Contact us for a FREE valuation!

Our team is ready to help you sell your home for the highest possible price ASAP
Key Details
Sold Price $653,500
Property Type Single Family Home
Sub Type Detached
Listing Status Sold
Purchase Type For Sale
Square Footage 3,436 sqft
Price per Sqft $190
Subdivision Stowe Of Amyclae
MLS Listing ID VAST2011138
Sold Date 05/24/22
Style Traditional
Bedrooms 4
Full Baths 2
Half Baths 1
HOA Fees $56/mo
HOA Y/N Y
Abv Grd Liv Area 3,436
Originating Board BRIGHT
Year Built 2002
Annual Tax Amount $4,302
Tax Year 2021
Lot Size 0.276 Acres
Acres 0.28
Property Description
Welcome to your new home - 22 Nugent Drive Stafford, VA 22554!
This beautiful, freshly-painted home with four beds and two and a half baths within the highly sought-after Greens of Amyclae community is perfect for any gathering with its spacious 5,200 square feet of living space. The cathedral ceiling design adds to the beauty and comfort of the home. New carpet on main level and in the basement, and a two-story foyer. Plenty of storage with a His/Her closet, and more! The roof is less than 5 (replaced in 2017) years, HVAC is less than 5 years, hot water heater is less than 5 years.
This home is well-maintained and shows the pride of the owner - you!
Easy access to shopping, dining, schools, parks, library, and commuter access!
This kind of home is perfect and will not last long, book your showing now!
Location
State VA
County Stafford
Zoning R1
Rooms
Other Rooms Living Room, Dining Room, Primary Bedroom, Bedroom 2, Bedroom 3, Bedroom 4, Kitchen, Game Room, Family Room, Library, Breakfast Room, Bedroom 1, Study, Laundry, Other, Storage Room
Basement Rear Entrance, Sump Pump, Fully Finished, Space For Rooms, Walkout Stairs
Interior
Interior Features Breakfast Area, Family Room Off Kitchen, Kitchen - Island, Kitchen - Table Space, Combination Dining/Living, Window Treatments, Primary Bath(s), Wood Floors, Floor Plan - Open
Hot Water Natural Gas, 60+ Gallon Tank
Heating Heat Pump(s), Zoned
Cooling Central A/C
Flooring Wood
Fireplaces Number 1
Fireplaces Type Fireplace - Glass Doors, Mantel(s), Screen
Equipment Dishwasher, Disposal, Dryer, Exhaust Fan, Icemaker, Oven/Range - Gas, Refrigerator, Washer
Fireplace Y
Appliance Dishwasher, Disposal, Dryer, Exhaust Fan, Icemaker, Oven/Range - Gas, Refrigerator, Washer
Heat Source Electric
Laundry Dryer In Unit, Washer In Unit
Exterior
Parking Features Garage Door Opener
Garage Spaces 2.0
Utilities Available Cable TV Available, Electric Available, Phone Available, Other
Amenities Available Tot Lots/Playground
Water Access N
Roof Type Shingle,Composite
Accessibility None
Attached Garage 2
Total Parking Spaces 2
Garage Y
Building
Story 2
Foundation Other
Sewer Public Sewer
Water Public
Architectural Style Traditional
Level or Stories 2
Additional Building Above Grade, Below Grade
New Construction N
Schools
Elementary Schools Winding Creek
Middle Schools Rodney E Thompson
High Schools Colonial Forge
School District Stafford County Public Schools
Others
HOA Fee Include Road Maintenance,Snow Removal,Trash
Senior Community No
Tax ID 28J 1 63
Ownership Fee Simple
SqFt Source Assessor
Security Features Electric Alarm
Acceptable Financing Cash, Conventional, Other, FHA, VA
Listing Terms Cash, Conventional, Other, FHA, VA
Financing Cash,Conventional,Other,FHA,VA
Special Listing Condition Standard
Read Less

Bought with Vanessa Portillo • NBI Realty, LLC
GET MORE INFORMATION




