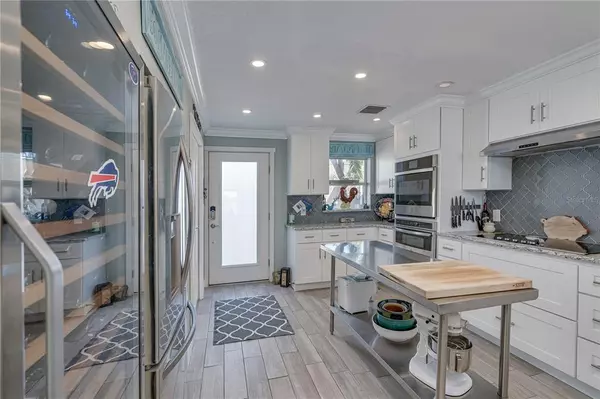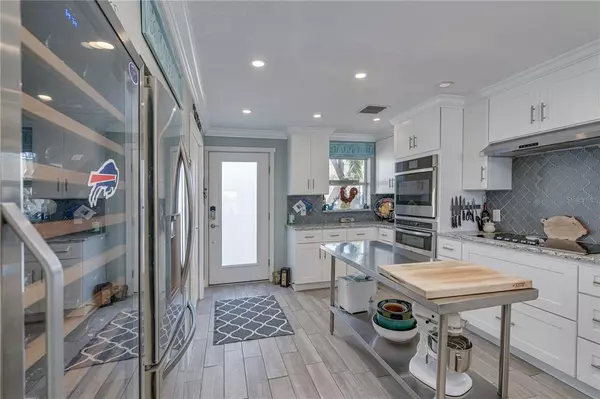For more information regarding the value of a property, please contact us for a free consultation.
220 126TH AVE #4 Treasure Island, FL 33706
Want to know what your home might be worth? Contact us for a FREE valuation!

Our team is ready to help you sell your home for the highest possible price ASAP
Key Details
Sold Price $1,150,000
Property Type Condo
Sub Type Condominium
Listing Status Sold
Purchase Type For Sale
Square Footage 2,336 sqft
Price per Sqft $492
Subdivision Capri Isle
MLS Listing ID T3365349
Sold Date 06/08/22
Bedrooms 3
Full Baths 4
Construction Status Inspections
HOA Fees $586/mo
HOA Y/N Yes
Year Built 1961
Annual Tax Amount $5,974
Property Description
REDUCED!!! This is truly an extremely rare find! This condo is located directly on Boca Ciega bay in the lovely neighborhood of Capri Isle in beautiful Treasure Island, FL, the complex is all owner occupied consisting of one 4-unit building. This condo is TOTALLY RENOVATED unique 2 story unit with a large detached mother-in-law/guest suite. The main floor had one bedroom removed to create huge dining/living rooms leaving 1 bedroom and 2 full bathrooms and can easily be converted back if requested. Enter into the huge gourmet kitchen featuring, quartz counters, built in 120 bottle wine cooler and fridge, walk in pantry, 36" cook top, new GE Profile top of the line, internet controlled air fryer oven and a dual purpose microwave/cooking oven. Step through the new impact sliders to the newly constructed main 8' x 16' composite deck and view John's Pass and your huge dock with a newer 9,000lb remote controlled lift. All measurements are deemed to be accurate but further verification by purchaser is recommended.
Walk up the custom staircase to the private second floor consisting of a large living room (loft), a glass surrounded treadmill area overlooking the water, large master bedroom with huge walk-in closet and a spa style bath suite, with freshly sanded and sealed REAL hardwood floors. An amazing 3rd story, private 30' railed balcony with new decking accessed by glass sliders from the loft and the master suite with magnificent views of the Bay and Gulf of Mexico.
Step out the front door and across the lush courtyard into the quest quarters where Family and Friends can have their own private retreat that includes a efficiency kitchen with eating area. Bedroom with a sitting area along with a full size walk-in closet and full size bathroom with a walk-in shower. Owner is a licensed real estate broker in the State of Florida.
Location
State FL
County Pinellas
Community Capri Isle
Interior
Interior Features Ceiling Fans(s), Crown Molding, Living Room/Dining Room Combo, Dormitorio Principal Arriba, Open Floorplan, Solid Surface Counters, Split Bedroom, Stone Counters, Thermostat, Walk-In Closet(s), Window Treatments
Heating Central, Electric, Zoned
Cooling Central Air
Flooring Tile, Wood
Fireplace false
Appliance Built-In Oven, Convection Oven, Cooktop, Dishwasher, Disposal, Electric Water Heater, Exhaust Fan, Kitchen Reverse Osmosis System, Microwave, Refrigerator, Wine Refrigerator
Exterior
Exterior Feature Awning(s), Balcony, Fence, Irrigation System, Lighting, Sidewalk, Sliding Doors, Sprinkler Metered
Parking Features Assigned
Garage Spaces 1.0
Fence Masonry
Community Features Boat Ramp, Golf Carts OK, Park, Playground, Sidewalks, Tennis Courts, Water Access, Waterfront
Utilities Available Cable Connected, Electricity Connected, Fire Hydrant, Sewer Connected, Sprinkler Meter, Street Lights, Water Connected
Waterfront Description Gulf/Ocean, Gulf/Ocean to Bay, Intracoastal Waterway
View Y/N 1
Water Access 1
Water Access Desc Gulf/Ocean,Intracoastal Waterway
Roof Type Shingle
Attached Garage false
Garage true
Private Pool No
Building
Story 2
Entry Level Two
Foundation Slab
Sewer Public Sewer
Water Public
Structure Type Block, Stucco
New Construction false
Construction Status Inspections
Others
Pets Allowed Yes
HOA Fee Include Insurance, Maintenance Grounds, Pest Control
Senior Community No
Pet Size Large (61-100 Lbs.)
Ownership Condominium
Monthly Total Fees $586
Acceptable Financing Cash, Conventional
Membership Fee Required Required
Listing Terms Cash, Conventional
Num of Pet 2
Special Listing Condition None
Read Less

© 2024 My Florida Regional MLS DBA Stellar MLS. All Rights Reserved.
Bought with CHARLES RUTENBERG REALTY INC



