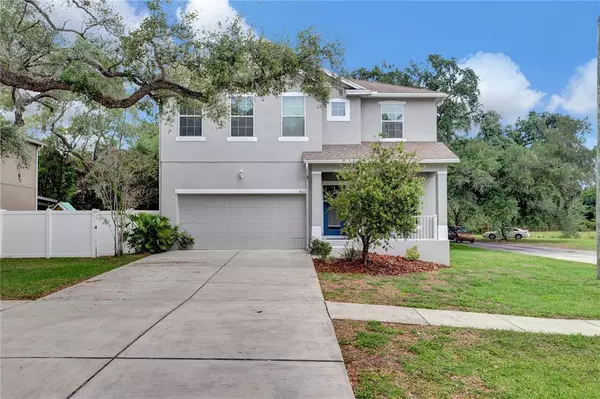For more information regarding the value of a property, please contact us for a free consultation.
4601 W LOUGHMAN ST Tampa, FL 33616
Want to know what your home might be worth? Contact us for a FREE valuation!

Our team is ready to help you sell your home for the highest possible price ASAP
Key Details
Sold Price $575,000
Property Type Single Family Home
Sub Type Single Family Residence
Listing Status Sold
Purchase Type For Sale
Square Footage 2,119 sqft
Price per Sqft $271
Subdivision Port Tampa City Map
MLS Listing ID T3367919
Sold Date 06/16/22
Bedrooms 4
Full Baths 2
Half Baths 1
HOA Y/N No
Year Built 2012
Annual Tax Amount $4,318
Lot Size 4,791 Sqft
Acres 0.11
Property Description
****Highest and Best due by Monday 4/25/2022 by 11 AM****Move right in to this amazing two story home, tucked away on an idyllic quiet street, with an ideal location! Just minutes from MacDill and all the amenities of South Tampa, you'll enjoy doing more of what you love, and less time in the car! Fresh Exterior paint 2022, Fresh Interior Paint 2022, BRAND NEW Carpet 2022, and neutral decor make this home ready for you to move right in and start enjoying life. Enjoy sipping coffee on your charming front porch while listening to the birds sing. Inside find a welcoming light & airy front room, and in back a spacious well appointed kitchen overlooking the family room. Stainless appliances, granite countertops, and 42 inch upper cabinets, and prep island make the kitchen a delight, and the huge open family room can accommodate the largest of furniture! Also find a half bath downstairs. Out back enjoy a huge deck and fenced yard! Upstairs find all bedroom and 2 more baths. No HOA fees!
Location
State FL
County Hillsborough
Community Port Tampa City Map
Zoning RS-50
Rooms
Other Rooms Formal Living Room Separate
Interior
Interior Features Ceiling Fans(s), High Ceilings, Open Floorplan, Solid Surface Counters, Solid Wood Cabinets, Tray Ceiling(s), Walk-In Closet(s)
Heating Central
Cooling Central Air
Flooring Carpet, Ceramic Tile, Tile
Fireplace false
Appliance Dishwasher, Microwave, Range, Refrigerator
Laundry Laundry Room, Upper Level
Exterior
Exterior Feature Fence, French Doors, Irrigation System
Parking Features Driveway, Garage Door Opener
Garage Spaces 2.0
Fence Vinyl
Utilities Available Cable Connected, Electricity Connected, Public, Water Connected
Roof Type Shingle
Porch Deck
Attached Garage true
Garage true
Private Pool No
Building
Entry Level Two
Foundation Slab
Lot Size Range 0 to less than 1/4
Sewer Public Sewer
Water Public
Structure Type Block, Stucco
New Construction false
Others
Senior Community No
Ownership Fee Simple
Acceptable Financing Cash, Conventional, FHA, VA Loan
Listing Terms Cash, Conventional, FHA, VA Loan
Special Listing Condition None
Read Less

© 2025 My Florida Regional MLS DBA Stellar MLS. All Rights Reserved.
Bought with FRANK ALBERT REALTY



