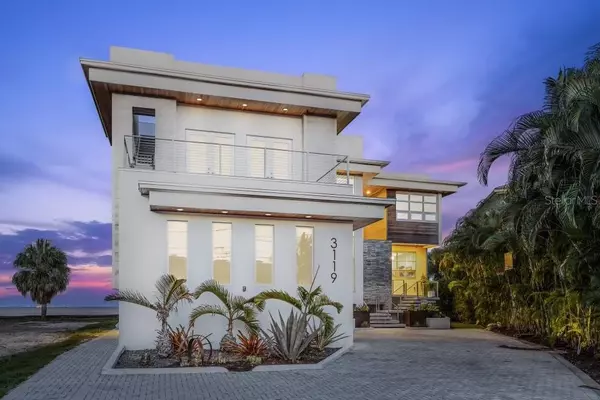For more information regarding the value of a property, please contact us for a free consultation.
3119 BAYSHORE BLVD NE St Petersburg, FL 33703
Want to know what your home might be worth? Contact us for a FREE valuation!

Our team is ready to help you sell your home for the highest possible price ASAP
Key Details
Sold Price $6,004,086
Property Type Single Family Home
Sub Type Single Family Residence
Listing Status Sold
Purchase Type For Sale
Square Footage 6,482 sqft
Price per Sqft $926
Subdivision Shore Acres Overlook Sec
MLS Listing ID U8158449
Sold Date 06/24/22
Bedrooms 7
Full Baths 7
Half Baths 1
Construction Status Financing
HOA Y/N No
Originating Board Stellar MLS
Year Built 2015
Annual Tax Amount $39,397
Lot Size 0.260 Acres
Acres 0.26
Lot Dimensions 85x159
Property Description
Elegantly designed contemporary modern architectural masterpiece waterfront estate with the chicest of finishes designed for a whimsical life of serene views and celebrating monumental moments with family, all nestled safely within the comfort of your prized home. Soaring ceilings, full butlers kitchen, hurricane rated impact windows, 8ft doors throughout, open bay views, deep water, solar panels 2021, new pool in 2021, Bosch appliances, flush Monogram dual refrigerator, stylish luxury cabinetry, rooftop access with breathtaking open water views and downtown St. Pete's skyline. Built in 2015 with gorgeous lines, on an oversized lot with 120 feet of water frontage and meticulously designed for the highest of living standards with elaborate lighting fixtures. Your new dream home is celebrated by the sleek, thoughtful, hidden details that emphasize an extraordinary aesthetic. Built by Jimmy Brattain - Design Works.
Location
State FL
County Pinellas
Community Shore Acres Overlook Sec
Zoning RES
Direction NE
Rooms
Other Rooms Family Room, Interior In-Law Suite, Media Room
Interior
Interior Features Built-in Features, Ceiling Fans(s), Crown Molding, Eat-in Kitchen, High Ceilings, Master Bedroom Main Floor, Skylight(s), Split Bedroom, Stone Counters, Vaulted Ceiling(s), Walk-In Closet(s), Window Treatments
Heating Central
Cooling Central Air
Flooring Tile, Wood
Fireplaces Type Electric, Gas
Fireplace true
Appliance Bar Fridge, Built-In Oven, Cooktop, Dishwasher, Dryer, Freezer, Microwave, Refrigerator, Washer, Water Filtration System, Wine Refrigerator
Laundry Inside
Exterior
Exterior Feature Irrigation System, Other, Sliding Doors, Storage
Garage Spaces 4.0
Pool Gunite, Heated, In Ground
Utilities Available Public
Waterfront Description Bay/Harbor
View Y/N 1
Water Access 1
Water Access Desc Bay/Harbor,Gulf/Ocean to Bay
View City, Water
Roof Type Membrane, Other, Shingle
Porch Deck, Front Porch, Patio, Porch, Rear Porch, Wrap Around
Attached Garage true
Garage true
Private Pool Yes
Building
Lot Description Cul-De-Sac, City Limits, Oversized Lot
Story 3
Entry Level Three Or More
Foundation Slab
Lot Size Range 1/4 to less than 1/2
Sewer Public Sewer
Water Public
Architectural Style Contemporary
Structure Type Block, Concrete
New Construction false
Construction Status Financing
Others
Pets Allowed Yes
Senior Community No
Ownership Fee Simple
Acceptable Financing Cash, Conventional
Listing Terms Cash, Conventional
Special Listing Condition None
Read Less

© 2025 My Florida Regional MLS DBA Stellar MLS. All Rights Reserved.
Bought with COLDWELL BANKER REALTY



